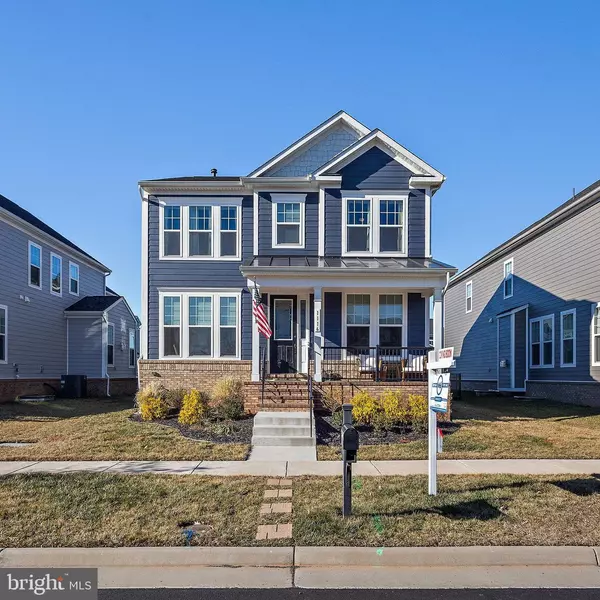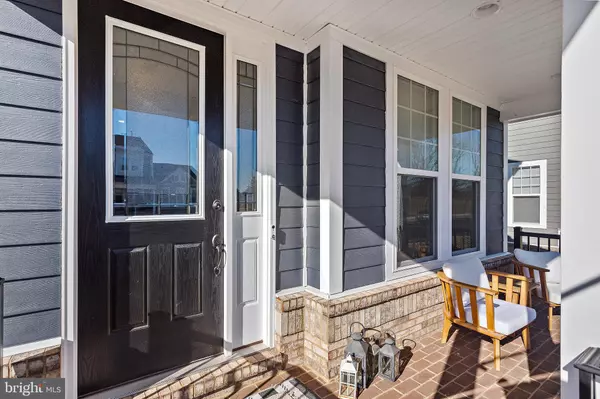For more information regarding the value of a property, please contact us for a free consultation.
Key Details
Sold Price $960,000
Property Type Single Family Home
Sub Type Detached
Listing Status Sold
Purchase Type For Sale
Square Footage 4,623 sqft
Price per Sqft $207
Subdivision Meadow Brook Farm
MLS Listing ID VALO2041980
Sold Date 03/30/23
Style Craftsman
Bedrooms 5
Full Baths 4
Half Baths 1
HOA Fees $96/mo
HOA Y/N Y
Abv Grd Liv Area 3,440
Originating Board BRIGHT
Year Built 2020
Annual Tax Amount $9,471
Tax Year 2022
Lot Size 6,098 Sqft
Acres 0.14
Property Description
OPEN HOUSE TODAY SUNDAY 2/19, 12-3 PM.
Price Reduction for this Move-in Ready and Meticulously Cared for Craftsman Home!!!!!
Gorgeous, Bumped-Out-Middleway Model In Sought After Meadowbrook Farm Estates Community. This 2-Year-Old Home Features Over 4,600 Sqft, 5 Bedrooms And 4.5 Bathrooms, A Spacious Rear Entrance 2 Car Garage, Rear Deck, And Wrought Iron Fenced In Backyard Are Just A Few Of These Homes Custom Features. This Turn Key Home Boasts A Picturesque Front Porch, Hard Wood Floors, Gourmet Kitchen With A Beautiful Upgraded Backsplash, Stainless Steel Appliances, Coffee-Bar, And An Extended Kitchen Island. Upstairs You Will Find Three Secondary Rooms And A Spacious Primary Bedroom With An Upgraded Ensuite That Includes A Large Soaking Tub And Walk-In Shower.
The Home Has A Fully Finished Basement With A Legal Bedroom And Full Bathroom And Walk-Up Basement Access.
Meadowbrook Offers Amazing Amenities That Include An Outdoor Pool And Club House, Tennis Court, Community Trails And Parks, Playgrounds, Fire Pit, And Open Landscaped Gardens.
Conveniently Located Close To Downtown Leesburg, Odyssey Park, Founder's Park And Lake Meadowbrook, Leesburg Outlet, And An Abundance Of Restaurant Shopping And A Great Deal Of Entertainment.
Location
State VA
County Loudoun
Zoning LB:R1
Rooms
Basement Fully Finished, Connecting Stairway, Windows, Outside Entrance
Interior
Interior Features Breakfast Area, Carpet, Ceiling Fan(s), Family Room Off Kitchen, Floor Plan - Open, Formal/Separate Dining Room, Kitchen - Eat-In, Kitchen - Gourmet, Kitchen - Island, Recessed Lighting, Soaking Tub, Tub Shower, Upgraded Countertops, Walk-in Closet(s), Wood Floors
Hot Water Natural Gas
Heating Central
Cooling Central A/C, Ceiling Fan(s)
Equipment Built-In Microwave, Cooktop, Dishwasher, Disposal, Dryer, Refrigerator, Washer, Oven - Wall
Appliance Built-In Microwave, Cooktop, Dishwasher, Disposal, Dryer, Refrigerator, Washer, Oven - Wall
Heat Source Natural Gas
Laundry Main Floor
Exterior
Exterior Feature Deck(s)
Parking Features Garage - Rear Entry
Garage Spaces 2.0
Fence Rear
Amenities Available Common Grounds, Exercise Room, Jog/Walk Path, Lake, Pool - Outdoor, Swimming Pool, Tennis Courts, Tot Lots/Playground
Water Access N
View Garden/Lawn
Roof Type Shingle
Accessibility None
Porch Deck(s)
Attached Garage 2
Total Parking Spaces 2
Garage Y
Building
Story 3
Foundation Concrete Perimeter
Sewer Public Sewer
Water Public
Architectural Style Craftsman
Level or Stories 3
Additional Building Above Grade, Below Grade
Structure Type 9'+ Ceilings,High
New Construction N
Schools
Elementary Schools Evergreen Mill
Middle Schools J.Lumpton Simpson
High Schools Loudoun County
School District Loudoun County Public Schools
Others
HOA Fee Include Common Area Maintenance,Insurance,Management,Pool(s),Reserve Funds,Road Maintenance,Snow Removal,Trash
Senior Community No
Tax ID 233354423000
Ownership Fee Simple
SqFt Source Assessor
Security Features Exterior Cameras,Surveillance Sys
Acceptable Financing Cash, Conventional
Listing Terms Cash, Conventional
Financing Cash,Conventional
Special Listing Condition Standard
Read Less Info
Want to know what your home might be worth? Contact us for a FREE valuation!

Our team is ready to help you sell your home for the highest possible price ASAP

Bought with Daud A. Bhatti • Partners Real Estate




