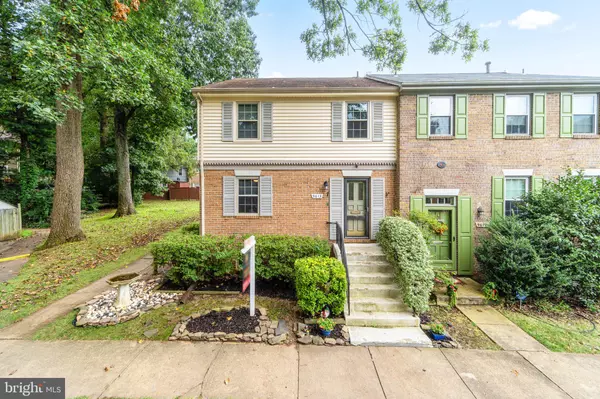For more information regarding the value of a property, please contact us for a free consultation.
Key Details
Sold Price $505,000
Property Type Townhouse
Sub Type End of Row/Townhouse
Listing Status Sold
Purchase Type For Sale
Square Footage 1,933 sqft
Price per Sqft $261
Subdivision Linden Square
MLS Listing ID VAFX2107744
Sold Date 03/01/23
Style Other
Bedrooms 3
Full Baths 3
Half Baths 1
HOA Fees $126/qua
HOA Y/N Y
Abv Grd Liv Area 1,408
Originating Board BRIGHT
Year Built 1971
Annual Tax Amount $5,935
Tax Year 2022
Lot Size 4,480 Sqft
Acres 0.1
Property Description
JUST REDUCED TO UNDER $500,000. PRICED TO MOVE! MAKE SURE YOU GET OUT TO SEE THIS HOME! INTEREST LEVEL HAS BEEN HIGH. BUYER FINANCING FELL THROUGH LAST TIME ON MARKET. KEY UPDATES: water heater 2019; AC 2018; windows approx 2014; washer and dryer 2016, insulated siding 2007. A UNIQUE FIND: this spacious 3 bedroom, 3.5 bath end unit townhome is just .8 miles on a trail to the Vienna Metro. The home has three separate entrances, large common areas in the front yard and outside the fenced-in back patio! KEY UPDATES: water heater 2019; AC 2018; windows approx 2014; washer and dryer 2016. Standing in front of this home feels like you are looking at a detached home. The light-filled main level has three entrances creating a fun flow from the kitchen to the living room, and the back patio. The brick back patio has a large shed for great storage options. Open the back gate and there is ample space for playing. Upstairs, the primary suite has two walk-in-closets, a spacious bedroom, and a bathroom with decorative mosaic tile and a shower. There are two additional bedrooms and one hall bathroom. The lower level offers you so many options! There is a large recreation room with a fireplace! There is also an additional full-size bathroom and a good-sized spare room. The utility/laundry room also has tons of storage space underneath the stairs. Put your cosmetic finishes on this home and you will have one that you will enjoy for many years, as the owners have! The house is ideally located with easy access to 66 and Lee Hwy! Near Fairfax Circle, you are just minutes from plentiful shopping and dining options.
Location
State VA
County Fairfax
Zoning 213
Rooms
Basement Full
Interior
Interior Features Carpet, Combination Kitchen/Dining, Primary Bath(s), Tub Shower, Ceiling Fan(s)
Hot Water Natural Gas
Heating Forced Air
Cooling Central A/C
Equipment Built-In Microwave, Oven/Range - Electric, Refrigerator, Washer, Dryer, Disposal
Fireplace N
Appliance Built-In Microwave, Oven/Range - Electric, Refrigerator, Washer, Dryer, Disposal
Heat Source Natural Gas
Laundry Basement
Exterior
Fence Rear
Water Access N
Accessibility None
Garage N
Building
Story 3
Foundation Concrete Perimeter
Sewer Public Septic, Public Sewer
Water Public
Architectural Style Other
Level or Stories 3
Additional Building Above Grade, Below Grade
New Construction N
Schools
School District Fairfax County Public Schools
Others
Pets Allowed Y
Senior Community No
Tax ID 0483 24 0050
Ownership Fee Simple
SqFt Source Assessor
Acceptable Financing FHA, VA, Conventional, Cash
Listing Terms FHA, VA, Conventional, Cash
Financing FHA,VA,Conventional,Cash
Special Listing Condition Standard
Pets Allowed No Pet Restrictions
Read Less Info
Want to know what your home might be worth? Contact us for a FREE valuation!

Our team is ready to help you sell your home for the highest possible price ASAP

Bought with Mercy F Lugo-Struthers • Casals, Realtors
GET MORE INFORMATION





