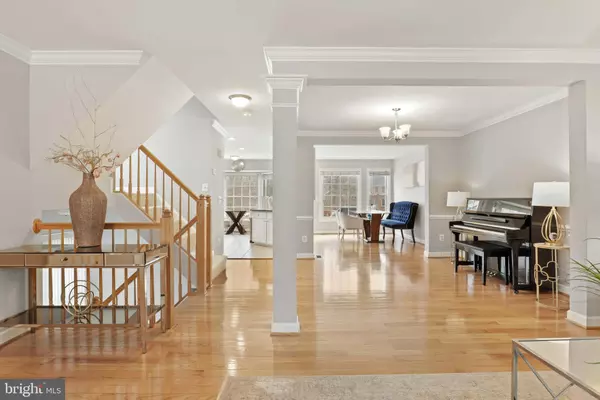For more information regarding the value of a property, please contact us for a free consultation.
Key Details
Sold Price $690,000
Property Type Townhouse
Sub Type End of Row/Townhouse
Listing Status Sold
Purchase Type For Sale
Square Footage 2,184 sqft
Price per Sqft $315
Subdivision Birch Pond
MLS Listing ID VAFX2111182
Sold Date 02/28/23
Style Contemporary
Bedrooms 3
Full Baths 2
Half Baths 2
HOA Fees $105/mo
HOA Y/N Y
Abv Grd Liv Area 1,684
Originating Board BRIGHT
Year Built 1992
Annual Tax Amount $6,386
Tax Year 2022
Lot Size 3,233 Sqft
Acres 0.07
Property Description
Welcome to this gorgeous 3-bedroom 2.55-baths end-unit townhouse in the popular community of Birch Pond. This inviting sun-filled home checks off all the boxes; to include updated kitchen and baths, granite counter-tops, stainless appliances, hardwood flooring on the main level, deck, and large fenced in backyard with tons of privacy. Step into the main level which boasts an open-concept living and dining rooms, and kitchen with a eat-in nook. Step out to the private deck for easy dining or for unwinding. Step up to the upper level where you will find gorgeous master suite which includes a large walk-in closet and an updated en-suite which include a double sink and amazing counter space and storage. The upper level is completed by additional two generous sized bedrooms and another updated bathroom. Family fun awaits you in the recreation room located at the lower level. Half bath, laundry, and garage, walk-out sliders to a fully fenced yard make this home a true gem! Close to 66 and Rt. 50.,FFX CTY PKWY, restaurants, and shopping. Excellent Schools! Schedule your tour today. You will love living here!!!
Location
State VA
County Fairfax
Zoning 303
Rooms
Basement Full
Interior
Hot Water Natural Gas
Heating Central
Cooling Central A/C
Equipment Dishwasher, Disposal, Dryer, Exhaust Fan, Range Hood, Washer, Oven/Range - Electric
Fireplace N
Appliance Dishwasher, Disposal, Dryer, Exhaust Fan, Range Hood, Washer, Oven/Range - Electric
Heat Source Natural Gas
Exterior
Parking Features Garage - Front Entry
Garage Spaces 3.0
Water Access N
Accessibility Level Entry - Main
Attached Garage 1
Total Parking Spaces 3
Garage Y
Building
Story 3
Foundation Concrete Perimeter
Sewer Public Septic, Public Sewer
Water Public
Architectural Style Contemporary
Level or Stories 3
Additional Building Above Grade, Below Grade
New Construction N
Schools
Elementary Schools Greenbriar East
Middle Schools Rocky Run
High Schools Chantilly
School District Fairfax County Public Schools
Others
Senior Community No
Tax ID 0454 09 0053A
Ownership Fee Simple
SqFt Source Assessor
Acceptable Financing Conventional, FHA, VA
Listing Terms Conventional, FHA, VA
Financing Conventional,FHA,VA
Special Listing Condition Standard
Read Less Info
Want to know what your home might be worth? Contact us for a FREE valuation!

Our team is ready to help you sell your home for the highest possible price ASAP

Bought with Muhammad T Bilal • Samson Properties
GET MORE INFORMATION





