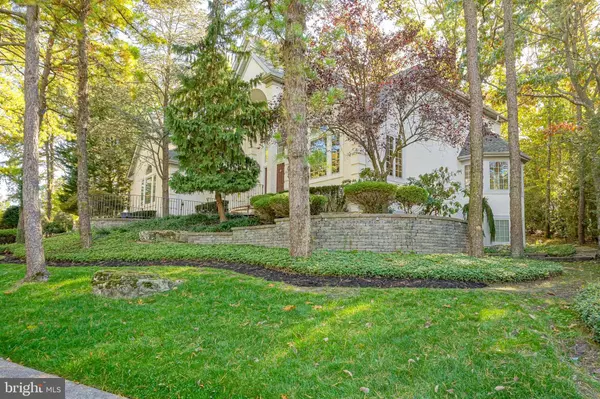For more information regarding the value of a property, please contact us for a free consultation.
Key Details
Sold Price $900,000
Property Type Single Family Home
Sub Type Detached
Listing Status Sold
Purchase Type For Sale
Square Footage 5,970 sqft
Price per Sqft $150
Subdivision Sturbridge Woods
MLS Listing ID NJCD2036674
Sold Date 02/20/23
Style Colonial,French
Bedrooms 4
Full Baths 5
Half Baths 2
HOA Fees $20/ann
HOA Y/N Y
Abv Grd Liv Area 5,970
Originating Board BRIGHT
Year Built 1994
Annual Tax Amount $27,281
Tax Year 2022
Lot Size 0.380 Acres
Acres 0.38
Lot Dimensions 0.00 x 0.00
Property Description
A Country French Estate located in Sturbridge Woods. The property sits distinguished on a Curved-Corner, Front-Sloping Lot that tastefully elevates the curb appeal adding to the homes uniques. As you pull into the driveway you’ll notice the imperial feeling that overcomes you, and it's a first impression that you get to relive everyday. The exterior of the home has been masterfully landscaped with beautiful trees, and extensive hardscaping throughout the property, including coventry walls, paver walkways, and cobblestone patios. A large entryway greets guests as they step into the home under the 24 foot high ceilings. Just to the right of the entryway through the double french doors is the home office, featuring high vaulted ceilings, built in bookshelves, and beautiful woodwork throughout. There are a plethora of windows throughout the house providing an abundance of daylight, along with serene views of the yard. To the left upon entrance is the formal dining room, with a butlers kitchen off to the side, a double wide wine cooler, custom cabinets, and granite countertops, which match throughout the kitchen. The large island features granite countertops, a Jenn Air convection cooktop, under the counter cabinets, with multiple power outlets for your convenience. There is a Kitchenaid Double Wall Oven, with matching dishwasher, and refrigerator. The back kitchen door leads to a massive deck out back, that elegantly ties into the extensive hardscaping, where there's a gas operated fire pit, and Jacuzzi for those upcoming cold fall nights. The kitchen opens up to the great room featuring 24 foot high ceilings, elegantly decorated with custom wood beams adding a rustic architectural design. There is an abundance of space for entertaining guests, and you'll notice the custom window seating, and bookshelves that add depth to this truly unique room. The room is warmed with an intimate double sided fireplace that connects into the formal living/entertainment room on the other side. The custom sculpted trey ceilings with directional recessed lighting, curved casement window wall, and wet bar make this room standout. Also, on the first floor, there's a solarium with the second powder room on the first floor, which also provides access to the garage concluding the 1st floor. Up to the second floor there are 2 spacious bedrooms suites, in addition to the Owners Suite. The Owners Suite features high vaulted ceilings, a large double sink, jacuzzi tub, stand up shower, and large walk in closet. The 4th bedroom suite is located on the 3rd floor. Now, down to the amazing basement where there is an abundance of both entertaining, & functional storage space. What makes this basement amazing…well for starters you have your very own private 8 seat movie theater with sound proof walls, and projection screen to watch the Phillies & Eagles kick some ass! And, if this were not enough…there's a game room with a pool table, your very own home gym, the 5th full bathroom, a large walk in Cedar Closet, an unfinished storage area with a walkout door into the 2 car garage. There's also a double wide sliding glass door that leads out to another hardscaped paver patio. In total, the estates features 4 Bedrooms, 5 Full Bathrooms, 2 Powder Rooms, an approximate 6,000 interior square feet, which does not include the movie theater, home gym, or game room in the basement... Please contact your agent, or the listing agent directly if you are currently unrepresented for more information, and to tour the home.
Location
State NJ
County Camden
Area Voorhees Twp (20434)
Zoning 100A
Rooms
Other Rooms Living Room, Dining Room, Primary Bedroom, Bedroom 2, Bedroom 3, Kitchen, Family Room, Bedroom 1, Other, Attic
Basement Drainage System, Fully Finished, Walkout Stairs
Interior
Interior Features Primary Bath(s), Kitchen - Island, Skylight(s), Ceiling Fan(s), Stain/Lead Glass, WhirlPool/HotTub, Sprinkler System, Wet/Dry Bar, Intercom, Stall Shower, Dining Area
Hot Water Natural Gas, Electric
Heating Forced Air
Cooling Central A/C
Flooring Wood, Fully Carpeted, Tile/Brick
Fireplaces Type Gas/Propane
Equipment Cooktop, Oven - Wall, Oven - Double, Oven - Self Cleaning, Dishwasher, Refrigerator, Disposal
Fireplace Y
Window Features Bay/Bow
Appliance Cooktop, Oven - Wall, Oven - Double, Oven - Self Cleaning, Dishwasher, Refrigerator, Disposal
Heat Source Natural Gas
Laundry Upper Floor
Exterior
Exterior Feature Patio(s), Porch(es)
Garage Inside Access, Garage Door Opener, Oversized
Garage Spaces 2.0
Water Access N
Roof Type Pitched,Shingle
Accessibility None
Porch Patio(s), Porch(es)
Attached Garage 2
Total Parking Spaces 2
Garage Y
Building
Lot Description Irregular, Sloping
Story 2.5
Foundation Brick/Mortar
Sewer Public Sewer
Water Public
Architectural Style Colonial, French
Level or Stories 2.5
Additional Building Above Grade, Below Grade
Structure Type Cathedral Ceilings,9'+ Ceilings,High
New Construction N
Schools
Elementary Schools Signal Hill E.S.
Middle Schools Voorhees
School District Voorhees Township Board Of Education
Others
HOA Fee Include Common Area Maintenance
Senior Community No
Tax ID 34-00304 06-00010
Ownership Fee Simple
SqFt Source Estimated
Security Features Security System
Special Listing Condition Standard
Read Less Info
Want to know what your home might be worth? Contact us for a FREE valuation!

Our team is ready to help you sell your home for the highest possible price ASAP

Bought with Hader Rivas Sr. • EXP Realty, LLC
GET MORE INFORMATION





