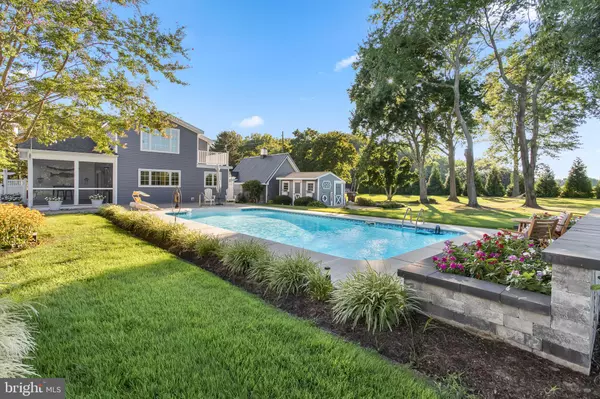For more information regarding the value of a property, please contact us for a free consultation.
Key Details
Sold Price $500,000
Property Type Single Family Home
Sub Type Detached
Listing Status Sold
Purchase Type For Sale
Square Footage 2,448 sqft
Price per Sqft $204
Subdivision None Available
MLS Listing ID MDCM2002034
Sold Date 02/16/23
Style Traditional
Bedrooms 3
Full Baths 2
Half Baths 1
HOA Y/N N
Abv Grd Liv Area 2,448
Originating Board BRIGHT
Year Built 1920
Annual Tax Amount $2,779
Tax Year 2022
Lot Size 0.855 Acres
Acres 0.85
Property Description
The best of living is found in this spectacular totally remodeled 3 bedroom home situated on a .85 acre lot in Preston located only a half a mile from the Choptank Marina! Meticulously cared for and maintained, this home is entertainment ready inside and out! Enter into an open floor plan and curl up in front of the gas fireplace on those chilly evenings that's located in the formal living room that could also be used as a library or office space. When you're ready to spend summer days relaxing outside you'll find plenty of space to do so on this large lot with an in-ground swimming pool that has an ornamental stone planter/wall with lighting at the rear of the pool and a pool building that houses the pool equipment with a half bath as well. You can also enjoy the summer breeze on the screened in porch. Experience the pride of ownership for yourself in one of the most beautiful homes in Preston! The lengthy list of notable Home Features and Recent Improvements include: New encapsulated crawlspace with automatic de-humidifer and spray foam crawl walls, a new roof in 2016 on the house and a new roof on the detached garage in 2021, newly sided garage and diamond flooring completed in 2020, new ornamental stone planter/ wall with lighting at the rear of the pool 2021, (2) new hi efficiency heat pumps in 2022, arborvitae tree line on northwest side of property in 2018, new gas water heater in 2021, newly sided out building that is used for the pool house
Location
State MD
County Caroline
Zoning VC
Interior
Interior Features Attic, Ceiling Fan(s), Built-Ins, Combination Dining/Living, Combination Kitchen/Dining, Kitchen - Eat-In, Skylight(s), Recessed Lighting, Upgraded Countertops, Wood Floors
Hot Water Natural Gas
Heating Heat Pump(s)
Cooling Central A/C
Flooring Hardwood, Carpet
Fireplaces Number 1
Fireplaces Type Gas/Propane
Equipment Built-In Microwave, Built-In Range, Cooktop, Dishwasher, Dryer, Exhaust Fan, Oven - Wall, Refrigerator, Stainless Steel Appliances, Washer, Water Conditioner - Owned, Water Heater
Furnishings No
Fireplace Y
Appliance Built-In Microwave, Built-In Range, Cooktop, Dishwasher, Dryer, Exhaust Fan, Oven - Wall, Refrigerator, Stainless Steel Appliances, Washer, Water Conditioner - Owned, Water Heater
Heat Source Electric
Laundry Has Laundry
Exterior
Exterior Feature Porch(es), Patio(s), Deck(s), Screened
Parking Features Additional Storage Area, Garage - Front Entry, Garage - Side Entry
Garage Spaces 1.0
Pool In Ground
Water Access N
Roof Type Architectural Shingle
Accessibility 2+ Access Exits, Level Entry - Main
Porch Porch(es), Patio(s), Deck(s), Screened
Total Parking Spaces 1
Garage Y
Building
Lot Description Backs to Trees, Front Yard, Landscaping, Rear Yard, Road Frontage, SideYard(s), Rural
Story 2
Foundation Crawl Space, Block
Sewer On Site Septic
Water Well
Architectural Style Traditional
Level or Stories 2
Additional Building Above Grade, Below Grade
Structure Type Dry Wall
New Construction N
Schools
School District Caroline County Public Schools
Others
Pets Allowed Y
Senior Community No
Tax ID 0604012437
Ownership Fee Simple
SqFt Source Assessor
Security Features Smoke Detector
Acceptable Financing Cash, Conventional, VA
Horse Property N
Listing Terms Cash, Conventional, VA
Financing Cash,Conventional,VA
Special Listing Condition Standard
Pets Allowed No Pet Restrictions
Read Less Info
Want to know what your home might be worth? Contact us for a FREE valuation!

Our team is ready to help you sell your home for the highest possible price ASAP

Bought with Biana J Arentz • Coldwell Banker Realty
GET MORE INFORMATION





