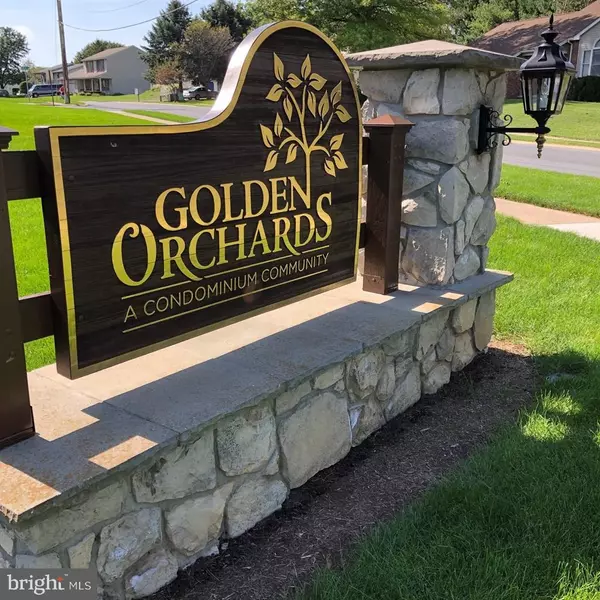For more information regarding the value of a property, please contact us for a free consultation.
Key Details
Sold Price $275,500
Property Type Single Family Home
Sub Type Twin/Semi-Detached
Listing Status Sold
Purchase Type For Sale
Square Footage 1,634 sqft
Price per Sqft $168
Subdivision Golden Orchards
MLS Listing ID PACE2432288
Sold Date 11/12/21
Style Traditional
Bedrooms 3
Full Baths 3
HOA Fees $253/mo
HOA Y/N Y
Abv Grd Liv Area 1,634
Originating Board CCAR
Year Built 2004
Annual Tax Amount $3,600
Tax Year 2021
Lot Size 5,227 Sqft
Acres 0.12
Lot Dimensions 5029.00
Property Description
Look no further! This 3 bedroom, 3 full bath condo is perfect for one wants the privacy of a back yard typically reserved for a house, best lot in the development! You will never tire of the sun filled rooms with the southern rear exposure and lovely treed back yard! Relax is solitude on the back deck without being on display. Enjoy fun dcor as you have plenty of options for wall art in the two story living room with vaulted ceiling anchored with corner gas fireplace. Meal prep is easy in the ?U? kitchen with adjoining dining area in front of a large double widow for additional views. Three bedrooms and two full baths on the second floor. Use the bedroom with half wall as the perfect home office. Well-appointed owner's suite. Lower level has plenty of future space opportunities with windows. One car garage with guest parking nearby. Convenient location, close to retail/PSU.
Location
State PA
County Centre
Area Ferguson Twp (16424)
Zoning RESIDENTIAL
Rooms
Other Rooms Living Room, Dining Room, Primary Bedroom, Kitchen, Foyer, Laundry, Full Bath, Additional Bedroom
Basement Unfinished, Full
Interior
Heating Forced Air
Cooling Central A/C
Flooring Hardwood
Fireplaces Number 1
Fireplaces Type Gas/Propane
Equipment Water Conditioner - Owned
Fireplace Y
Appliance Water Conditioner - Owned
Heat Source Natural Gas
Exterior
Exterior Feature Deck(s)
Garage Spaces 2.0
Community Features Restrictions
Utilities Available Cable TV Available
View Y/N Y
Roof Type Shingle
Street Surface Paved
Accessibility None
Porch Deck(s)
Attached Garage 2
Total Parking Spaces 2
Garage Y
Building
Lot Description Landscaping
Story 2
Foundation Active Radon Mitigation
Sewer Public Sewer
Water Public
Architectural Style Traditional
Level or Stories 2
Additional Building Above Grade, Below Grade
New Construction N
Schools
School District State College Area
Others
HOA Fee Include Insurance,Water,Common Area Maintenance,Lawn Maintenance,Snow Removal,Trash
Tax ID 24-004C,200A,G120-
Ownership Condominium
Security Features Security System
Acceptable Financing Cash, Conventional
Listing Terms Cash, Conventional
Financing Cash,Conventional
Special Listing Condition Standard
Read Less Info
Want to know what your home might be worth? Contact us for a FREE valuation!

Our team is ready to help you sell your home for the highest possible price ASAP

Bought with Brian Rater • RE/MAX Centre Realty
GET MORE INFORMATION





