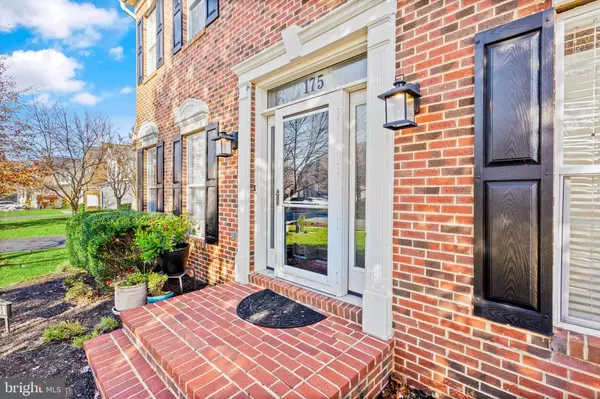For more information regarding the value of a property, please contact us for a free consultation.
Key Details
Sold Price $885,000
Property Type Single Family Home
Sub Type Detached
Listing Status Sold
Purchase Type For Sale
Square Footage 4,877 sqft
Price per Sqft $181
Subdivision Stowers
MLS Listing ID VALO2041000
Sold Date 02/06/23
Style Colonial
Bedrooms 6
Full Baths 4
Half Baths 1
HOA Fees $55/mo
HOA Y/N Y
Abv Grd Liv Area 3,524
Originating Board BRIGHT
Year Built 2004
Annual Tax Amount $8,108
Tax Year 2022
Lot Size 8,712 Sqft
Acres 0.2
Property Description
BEAUTIFUL INSIDE & OUT! You will love coming home to this incredible home located in Evergreen Meadows with a modern floorplan and 4800+ square feet of fine living space. Greet friends & family to this lovely home with a brick front exterior and an elegant two-story foyer with iron balusters. This inviting home is light and bright and offers neutral paint and upgraded hardwood floors. The main level features a large office, formal living room and dining room with handsome tray ceiling perfect for entertaining. The gourmet kitchen is an entertainer's delight with Cherry cabinetry, upgraded counters, center island with cooktop and stainless steel appliances. The kitchen opens to the sunlit morning room with cathedral ceilings as well as the well-appointed family room with a gas fireplace! The spacious upper level a total of four bedrooms and three full baths which includes a princess suite with private bathroom, two additional bedrooms with a Jack and Jill baths and an incredible owner's suite. The owner's bedroom is absolutely gorgeous with private sitting room, large walk-in closet, upgraded flooring and a two-sided gas fireplace that opens to the large master bath with a large soaking tub and walk-in shower. The walk-out lower level is fully finished with a large recreation room and plenty of space to play and relax. There are TWO additional bedrooms and a full bath that completes the lower level! Enjoy the low maintenance large deck with composite flooring as well as a large patio and under deck sitting area! The house is located in the beloved community of Evergreen Meadows with a community pool and low HOA fees. Enjoy being minutes away from all shops, restaurants and Leesburg's vibrant historic district!
Location
State VA
County Loudoun
Zoning LB:PRC
Rooms
Basement Full, Walkout Level, Daylight, Full, Fully Finished, Interior Access, Windows, Heated, Outside Entrance
Interior
Interior Features Dining Area, Upgraded Countertops, Family Room Off Kitchen, Pantry, Breakfast Area, Carpet, Ceiling Fan(s), Crown Moldings, Floor Plan - Open, Kitchen - Gourmet, Kitchen - Island, Recessed Lighting, Soaking Tub, Walk-in Closet(s), Wood Floors
Hot Water Natural Gas
Heating Forced Air, Zoned
Cooling Central A/C
Flooring Ceramic Tile, Carpet, Hardwood
Fireplaces Number 1
Fireplaces Type Fireplace - Glass Doors
Equipment Cooktop, Dishwasher, Disposal, Refrigerator, Icemaker, Oven - Wall, Washer, Dryer
Fireplace Y
Appliance Cooktop, Dishwasher, Disposal, Refrigerator, Icemaker, Oven - Wall, Washer, Dryer
Heat Source Natural Gas
Laundry Main Floor
Exterior
Exterior Feature Deck(s), Patio(s), Brick
Parking Features Garage - Front Entry, Garage Door Opener, Inside Access
Garage Spaces 2.0
Fence Rear
Utilities Available Electric Available, Water Available, Cable TV Available, Phone Available, Sewer Available
Amenities Available Pool - Outdoor, Common Grounds
Water Access N
View Street, Garden/Lawn
Roof Type Asphalt
Street Surface Paved
Accessibility None
Porch Deck(s), Patio(s), Brick
Attached Garage 2
Total Parking Spaces 2
Garage Y
Building
Lot Description Front Yard, Premium, Rear Yard, Backs to Trees
Story 3
Foundation Concrete Perimeter
Sewer Public Sewer
Water Public
Architectural Style Colonial
Level or Stories 3
Additional Building Above Grade, Below Grade
Structure Type 9'+ Ceilings,Cathedral Ceilings,Dry Wall
New Construction N
Schools
Elementary Schools Evergreen Mill
Middle Schools J. L. Simpson
High Schools Loudoun County
School District Loudoun County Public Schools
Others
Senior Community No
Tax ID 232181256000
Ownership Fee Simple
SqFt Source Assessor
Security Features Smoke Detector
Acceptable Financing Cash, Negotiable, Contract, Conventional, VA, FHA
Horse Property N
Listing Terms Cash, Negotiable, Contract, Conventional, VA, FHA
Financing Cash,Negotiable,Contract,Conventional,VA,FHA
Special Listing Condition Standard
Read Less Info
Want to know what your home might be worth? Contact us for a FREE valuation!

Our team is ready to help you sell your home for the highest possible price ASAP

Bought with Michael W Valliere • Atoka Properties
GET MORE INFORMATION





