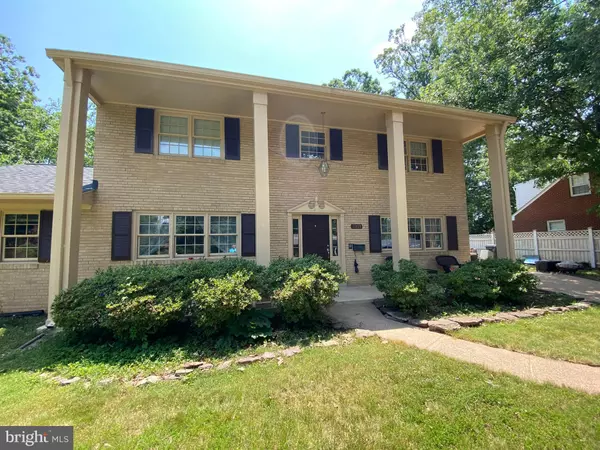For more information regarding the value of a property, please contact us for a free consultation.
Key Details
Sold Price $725,000
Property Type Single Family Home
Sub Type Detached
Listing Status Sold
Purchase Type For Sale
Square Footage 3,053 sqft
Price per Sqft $237
Subdivision Bush Hill Woods
MLS Listing ID VAFX2093446
Sold Date 01/19/23
Style Colonial
Bedrooms 4
Full Baths 2
Half Baths 1
HOA Y/N N
Abv Grd Liv Area 2,403
Originating Board BRIGHT
Year Built 1964
Annual Tax Amount $8,807
Tax Year 2022
Lot Size 0.322 Acres
Acres 0.32
Property Description
For this zip code, we are the lowest per sqft price !!
Large brick colonial home with inviting front porch, cul-de-sac location and big pool in flat backyard. Roof less than two years old. Interior freshly painted and exterior wood trim painted 2022. Recently finished lower level 2022 with 2nd fireplace and walk up stairs to backyard. Cedar closet in hall along with a laundry shoot to main level laundry room. Den off of family room area. Super spacious dining room. Kitchen renovated in 2013/14 timeframe: stainless steel appliances, recessed lighting, Corian counters and soft close cabinets and drawers. New hardwood floors added at that time on both main and upper level. Inground large pool is approx. 22x45
Location
State VA
County Fairfax
Zoning 130
Rooms
Basement Full, Partially Finished, Outside Entrance, Rear Entrance, Walkout Stairs, Windows
Interior
Interior Features Dining Area, Family Room Off Kitchen, Floor Plan - Traditional, Formal/Separate Dining Room, Laundry Chute
Hot Water Natural Gas
Heating Baseboard - Hot Water
Cooling Central A/C
Flooring Wood
Fireplaces Number 2
Heat Source Natural Gas
Exterior
Garage Spaces 6.0
Pool Concrete, In Ground, Other
Water Access N
Accessibility None
Total Parking Spaces 6
Garage N
Building
Story 3
Foundation Block
Sewer Public Sewer
Water Public
Architectural Style Colonial
Level or Stories 3
Additional Building Above Grade, Below Grade
New Construction N
Schools
Elementary Schools Bush Hill
Middle Schools Twain
High Schools Edison
School District Fairfax County Public Schools
Others
Senior Community No
Tax ID 0821 08 0100
Ownership Fee Simple
SqFt Source Assessor
Special Listing Condition Standard
Read Less Info
Want to know what your home might be worth? Contact us for a FREE valuation!

Our team is ready to help you sell your home for the highest possible price ASAP

Bought with Felicia D Denman • EXP Realty, LLC
GET MORE INFORMATION





