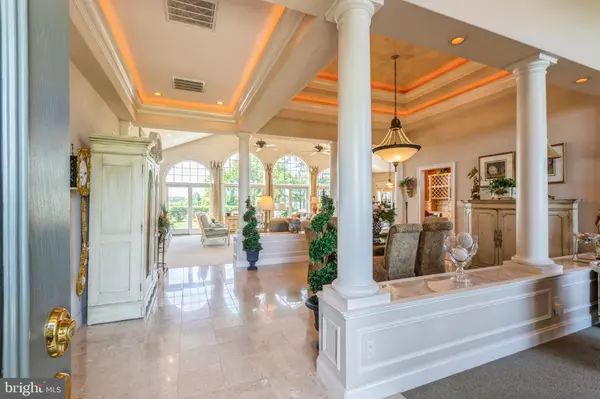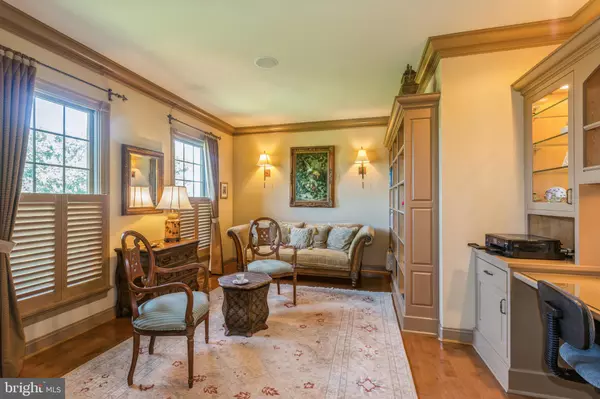For more information regarding the value of a property, please contact us for a free consultation.
Key Details
Sold Price $860,000
Property Type Single Family Home
Sub Type Detached
Listing Status Sold
Purchase Type For Sale
Square Footage 3,159 sqft
Price per Sqft $272
Subdivision Lighthouse Sound
MLS Listing ID MDWO2008626
Sold Date 01/06/23
Style Contemporary,Traditional
Bedrooms 4
Full Baths 2
Half Baths 1
HOA Fees $71/ann
HOA Y/N Y
Abv Grd Liv Area 3,159
Originating Board BRIGHT
Year Built 2001
Annual Tax Amount $5,468
Tax Year 2022
Lot Size 0.475 Acres
Acres 0.47
Lot Dimensions 0.00 x 0.00
Property Description
Wow! What a beautiful home inside and out. Surrounded by the Lighthouse Sound Golf Course and just a few miles from Ocean City, MD. From the front door enter the large foyer -- take in the beauty and craftsmanship of this lovely home. To your right is the Formal Living room with a gas fireplace and beautifully carved surround and mantle. Gaze upward to see the coffered ceilings with dimmable recessed lighting. The open Formal Dining room is next with double tray ceiling, recessed lighting and marble tile flooring. Above the dining table is a lovely light fixture. Ahead is the open family room with gas fireplace. It is combined with the informal dining off the kitchen and has a five globe hanging light fixture. Floor to ceiling windows and numerous sliding glass doors open to the outside easy care Trex sundeck. The beautifully landscaped yard matches the beauty of the golf course and glistening water views. Relax and enjoy a good book in the sunroom which also leads to the outdoor deck. To the right is the kitchen with state of the art Viking appliances, hard surface Corian counters and the ceramic tiled island. The refrigerator was replaced 2021 with Viking double door. There is a huge Pantry to keep everything orderly and at your fingertips. The built in upper and lower cabinets with a temperature controlled wine cooler has plenty of space for glassware and beverage storage plus extra space and ease for entertaining. Just past the powder room are two spacious bedrooms, one with a California walk in closet. A bathroom with individual sinks outside each bedroom is connected by a separate room with the tub and commode. The triple car garage has two doors controlled separately, one double and one single. As you come into the house from the garage you enter the laundry room which has full-size washer, utility sink and closet. Back into the home to the right is the stairway to the large second floor bedroom with a closet on one side and attic storage on the other. The main bedroom is on the first floor and to the left of the open living and informal dining area. It is a large room with beautiful tray ceilings and recessed indirect LED lighting. It has a spacious walk in California Closet with plenty of room for clothing and shoes. Best of all is the bathroom has a Jacuzzi Whirlpool tub and separate ceramic tiled shower. Dividing the double sinks is an upper cabinet with space for all your cosmetics and toiletries plus more cabinets under both sinks. All the bedrooms have ceiling fans and are carpeted. There are beautiful hardwood floors in the kitchen, dining area, hallways and the library. There is an abundance of curved crown molding in several rooms. The foyer and dining room have marble tiled floors. There is a multi-zone surround sound system in great room, library, main bedroom, bathroom, enclosed porch and back deck. The roof replaced 2021 – the warranty can be passed onto the new owner. The crawlspace was encapsulated in December 2012 – adjustments were made in July 2021. Two foundation doors lead into the crawlspace. There is much more but you should probably come take a look for yourself.
Location
State MD
County Worcester
Area Worcester East Of Rt-113
Zoning R-1
Direction North
Rooms
Main Level Bedrooms 3
Interior
Interior Features Built-Ins, Carpet, Ceiling Fan(s), Attic, Combination Kitchen/Dining, Combination Dining/Living, Crown Moldings, Dining Area, Entry Level Bedroom, Floor Plan - Open, Flat, Formal/Separate Dining Room, Kitchen - Island, Pantry, Primary Bath(s), Recessed Lighting, Walk-in Closet(s), Water Treat System, Window Treatments, Wine Storage, Wood Floors, Wet/Dry Bar, Upgraded Countertops, Tub Shower, Kitchen - Gourmet, Family Room Off Kitchen
Hot Water Electric
Heating Central, Heat Pump(s)
Cooling Ceiling Fan(s), Heat Pump(s), Central A/C
Flooring Carpet, Ceramic Tile, Hardwood
Fireplaces Number 1
Fireplaces Type Gas/Propane
Equipment Built-In Microwave, Built-In Range, Dishwasher, Disposal, Exhaust Fan, Oven/Range - Electric, Range Hood, Refrigerator, Stainless Steel Appliances, Stove, Washer, Water Conditioner - Owned, Water Heater
Furnishings No
Fireplace Y
Window Features Double Hung,Insulated,Screens
Appliance Built-In Microwave, Built-In Range, Dishwasher, Disposal, Exhaust Fan, Oven/Range - Electric, Range Hood, Refrigerator, Stainless Steel Appliances, Stove, Washer, Water Conditioner - Owned, Water Heater
Heat Source Electric
Laundry Main Floor, Washer In Unit, Has Laundry
Exterior
Exterior Feature Deck(s), Screened, Enclosed
Garage Garage - Front Entry, Garage Door Opener, Inside Access, Additional Storage Area
Garage Spaces 8.0
Utilities Available Cable TV, Electric Available, Natural Gas Available, Phone, Sewer Available, Water Available
Amenities Available Golf Course Membership Available
Water Access N
View Garden/Lawn, Golf Course, Water
Roof Type Architectural Shingle
Street Surface Paved
Accessibility None
Porch Deck(s), Screened, Enclosed
Road Frontage City/County
Attached Garage 3
Total Parking Spaces 8
Garage Y
Building
Story 1
Foundation Block
Sewer Public Sewer
Water Private/Community Water
Architectural Style Contemporary, Traditional
Level or Stories 1
Additional Building Above Grade, Below Grade
Structure Type 9'+ Ceilings,Tray Ceilings,Vaulted Ceilings,Dry Wall,Wood Ceilings
New Construction N
Schools
Elementary Schools Ocean City
Middle Schools Stephen Decatur
High Schools Stephen Decatur
School District Worcester County Public Schools
Others
Pets Allowed Y
HOA Fee Include Common Area Maintenance
Senior Community No
Tax ID 2405020115
Ownership Fee Simple
SqFt Source Assessor
Security Features Smoke Detector
Acceptable Financing Cash, Conventional
Horse Property N
Listing Terms Cash, Conventional
Financing Cash,Conventional
Special Listing Condition Standard
Pets Description Cats OK, Dogs OK
Read Less Info
Want to know what your home might be worth? Contact us for a FREE valuation!

Our team is ready to help you sell your home for the highest possible price ASAP

Bought with Terri Moran • Coldwell Banker Realty
GET MORE INFORMATION





