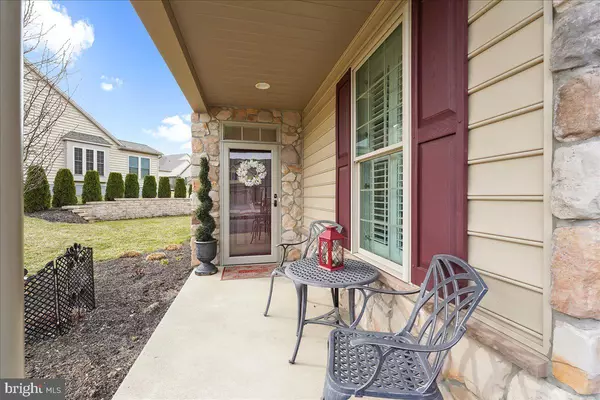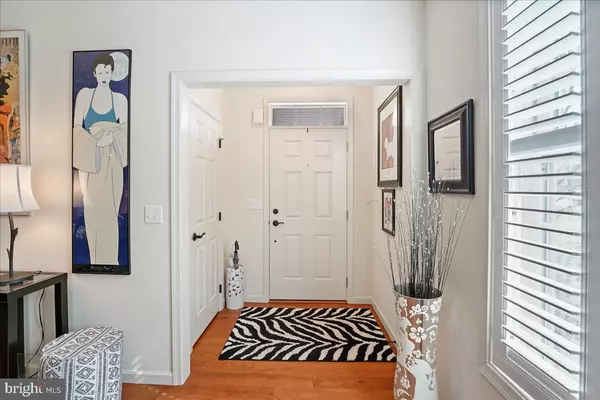For more information regarding the value of a property, please contact us for a free consultation.
Key Details
Sold Price $435,000
Property Type Single Family Home
Sub Type Twin/Semi-Detached
Listing Status Sold
Purchase Type For Sale
Square Footage 2,468 sqft
Price per Sqft $176
Subdivision Honeycroft Village
MLS Listing ID PACT2019620
Sold Date 05/13/22
Style Traditional
Bedrooms 3
Full Baths 3
HOA Fees $237/mo
HOA Y/N Y
Abv Grd Liv Area 2,468
Originating Board BRIGHT
Year Built 2018
Annual Tax Amount $7,739
Tax Year 2022
Lot Size 8,425 Sqft
Acres 0.19
Property Description
Don't miss this fantastic Honeycroft Village Wisteria cottage located on a quiet cul-de-sac street in the back of the community. From the moment you walk in, you will be in love. This 3 bedroom, 3 bath home has an open floor plan, offers one story living, a cute front porch, and a private back patio. Inside features include a beautiful kitchen with granite countertops, tile backsplash and stainless appliances, a great room with a gas fireplace, a sunroom which is currently used as a dining room but could also be an ideal spot for morning coffee, and hardwood floors throughout most of the first floor. Nestled in the back, is the owners suite with a double vanity, 60" shower, and full walk-in closet with ample shelving for storage and accessories. A second bedroom or study, hall bath, and laundry/mudroom is conveniently located off the kitchen. This beautiful cottage home has the advantage of one-story living but also offers a second floor with the 3rd bedroom, full bath and a loft. The garage also has great features which include insulated walls, shelving, pull down stairs with added storage above and the floor is epoxied with two coats of clear coat. Honeycroft Village has wonderful amenities including a clubhouse with indoor pool & fitness center, bocce ball courts, raised vegetable gardens, numerous clubs and community activities. Close proximity to shopping, dining, golf courses & wineries Short commute to Lancaster, Baltimore, Philadelphia& Wilmington Delaware.
Location
State PA
County Chester
Area Londonderry Twp (10346)
Zoning RESID
Rooms
Other Rooms Living Room, Dining Room, Primary Bedroom, Bedroom 2, Bedroom 3, Kitchen, Sun/Florida Room, Laundry, Loft
Main Level Bedrooms 2
Interior
Hot Water Electric
Heating Forced Air
Cooling Central A/C
Flooring Wood, Carpet
Fireplaces Number 1
Fireplaces Type Gas/Propane
Fireplace Y
Heat Source Propane - Leased
Laundry Main Floor
Exterior
Exterior Feature Patio(s)
Parking Features Built In, Garage - Side Entry, Garage Door Opener
Garage Spaces 4.0
Amenities Available Swimming Pool, Club House
Water Access N
Roof Type Architectural Shingle
Accessibility None
Porch Patio(s)
Attached Garage 2
Total Parking Spaces 4
Garage Y
Building
Story 2
Foundation Slab
Sewer Public Sewer
Water Public
Architectural Style Traditional
Level or Stories 2
Additional Building Above Grade
Structure Type 9'+ Ceilings
New Construction N
Schools
School District Octorara Area
Others
Pets Allowed Y
HOA Fee Include Pool(s),Common Area Maintenance,Lawn Maintenance,Snow Removal,Trash
Senior Community Yes
Age Restriction 55
Tax ID 46-02 -0794
Ownership Fee Simple
SqFt Source Estimated
Acceptable Financing Conventional, VA, FHA 203(b), USDA
Listing Terms Conventional, VA, FHA 203(b), USDA
Financing Conventional,VA,FHA 203(b),USDA
Special Listing Condition Standard
Pets Allowed Dogs OK, Cats OK
Read Less Info
Want to know what your home might be worth? Contact us for a FREE valuation!

Our team is ready to help you sell your home for the highest possible price ASAP

Bought with Susan Jurgensen • BHHS Fox & Roach-Malvern
GET MORE INFORMATION





