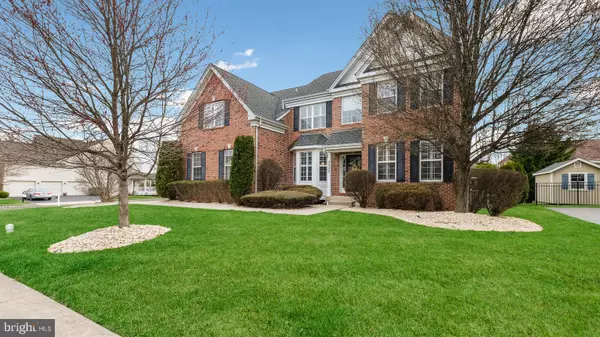For more information regarding the value of a property, please contact us for a free consultation.
Key Details
Sold Price $990,000
Property Type Single Family Home
Sub Type Detached
Listing Status Sold
Purchase Type For Sale
Square Footage 4,100 sqft
Price per Sqft $241
Subdivision Devonshire Estates
MLS Listing ID PABU2022264
Sold Date 05/20/22
Style Colonial
Bedrooms 4
Full Baths 3
HOA Fees $83/qua
HOA Y/N Y
Abv Grd Liv Area 3,427
Originating Board BRIGHT
Year Built 2003
Annual Tax Amount $8,769
Tax Year 2011
Lot Size 0.321 Acres
Acres 0.32
Property Description
Welcome to this magnificent and stately home in the highly desirable Devonshire Estates and award winning Central Bucks school district. This home has beautiful curb appeal with its brick exterior and lovely landscaping which includes a fabulous free form in ground saltwater swimming pool with newly installed Typhoon water slide and paver patio which were featured in EP Henry's product design catalog. Enter the two story foyer with hardwood floors which extend into the warm and inviting family room with new linear gas fireplace and raised bluestone hearth, transom windows, vaulted ceilings and skylights. There is a study presently being used as a first floor bedroom with en suite full bath with spa-like rainfall shower. The kitchen is a chef's delight featuring new stainless steel appliances, granite countertops, hanging pot rack and walk-in pantry. Exit through the laundry room to the two car garage or out onto the covered porch featuring recessed lighting, ceiling fan, infrared all season heaters and flush mount built in speakers which are perfect for entertaining. This property is first floor handicap accessible with access from the driveway via the rear porch. The second floor features a large main bedroom with a walk-in-custom closet featuring substantial built-ins. The en suite bathroom has an updated stall shower, double vanities and soaking tub. Three additional nice size bedrooms with closets and hall full bath complete this floor. The finished lower level is
ready to welcome guests with a large multipurpose area for play, fitness and entertaining as well as an additional media space. The surrounding community features common walking trails, playground and gazebos. This home is a true gem, centrally located to major travel routes and near lots of shopping, restaurants and attractions. Move right in and begin building beautiful memories! More Photos to follow.
Location
State PA
County Bucks
Area Buckingham Twp (10106)
Zoning AG
Rooms
Other Rooms Living Room, Dining Room, Primary Bedroom, Bedroom 2, Bedroom 3, Kitchen, Family Room, Bedroom 1, Other
Basement Full, Fully Finished
Interior
Interior Features Primary Bath(s), Kitchen - Island, Skylight(s), Ceiling Fan(s), Kitchen - Eat-In, Pantry, Walk-in Closet(s), Family Room Off Kitchen
Hot Water Natural Gas
Heating Forced Air
Cooling Central A/C
Flooring Wood, Fully Carpeted, Ceramic Tile
Fireplaces Number 1
Fireplaces Type Stone
Equipment Cooktop, Oven - Double, Dishwasher
Fireplace Y
Appliance Cooktop, Oven - Double, Dishwasher
Heat Source Natural Gas
Laundry Main Floor
Exterior
Exterior Feature Roof
Parking Features Garage - Side Entry, Garage Door Opener
Garage Spaces 2.0
Pool Heated, Fenced, Gunite, In Ground, Saltwater
Utilities Available Cable TV
Water Access N
Roof Type Pitched
Accessibility None
Porch Roof
Attached Garage 2
Total Parking Spaces 2
Garage Y
Building
Lot Description Corner, Level
Story 2
Foundation Concrete Perimeter
Sewer Public Sewer
Water Public
Architectural Style Colonial
Level or Stories 2
Additional Building Above Grade, Below Grade
Structure Type Cathedral Ceilings,9'+ Ceilings
New Construction N
Schools
Elementary Schools Bridge Valley
Middle Schools Holicong
High Schools Central Bucks High School East
School District Central Bucks
Others
HOA Fee Include Common Area Maintenance
Senior Community No
Tax ID 06-068-060
Ownership Fee Simple
SqFt Source Estimated
Security Features Security System
Special Listing Condition Standard
Read Less Info
Want to know what your home might be worth? Contact us for a FREE valuation!

Our team is ready to help you sell your home for the highest possible price ASAP

Bought with Laura J Dau • EXP Realty, LLC
GET MORE INFORMATION





