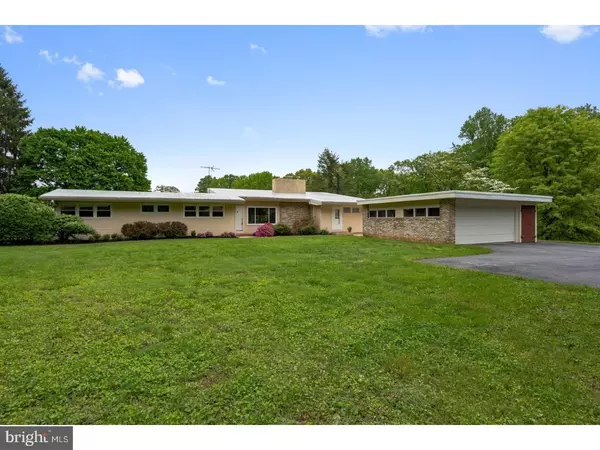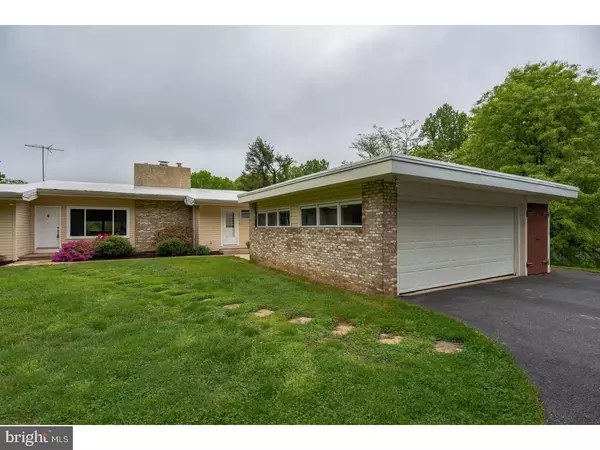For more information regarding the value of a property, please contact us for a free consultation.
Key Details
Sold Price $427,000
Property Type Single Family Home
Sub Type Detached
Listing Status Sold
Purchase Type For Sale
Square Footage 2,056 sqft
Price per Sqft $207
Subdivision Creekside
MLS Listing ID 1001359846
Sold Date 06/28/18
Style Ranch/Rambler
Bedrooms 4
Full Baths 2
Half Baths 1
HOA Y/N N
Abv Grd Liv Area 2,056
Originating Board TREND
Year Built 1956
Annual Tax Amount $4,206
Tax Year 2018
Lot Size 2.000 Acres
Acres 2.0
Property Description
Don't miss this neat, clean, ranch home on 2 level acres in a beautiful East Bradford setting. Enter into the slate entrance way overlooking the wide open, step-down living room with hardwood floors, raised stone fireplace, and sliding doors that let in ample light and lead to the fenced portion of the backyard. To the left are 3 bedrooms served by the hall bath as well as the master bedroom with en suite bathroom. The bedrooms all have hardwood floors. From the entrance way, to the right is the updated eat-in kitchen with granite countertops leading to the dining room with hardwoods floors and sliding glass doors to the rear patio overlooking the back yard. Our front is the oversized detached, 2-car garage with a patio courtyard spanning between the house and garage. There is a large basement for storage that could be finished! All of this and minutes to thriving West Chester shops and restaurants. Note: the fence is not on the property line, please see aerial photos. Photos of the bedrooms will be uploaded tomorrow.
Location
State PA
County Chester
Area East Bradford Twp (10351)
Zoning R2
Rooms
Other Rooms Living Room, Dining Room, Primary Bedroom, Bedroom 2, Bedroom 3, Kitchen, Bedroom 1, Laundry
Basement Full, Unfinished
Interior
Interior Features Primary Bath(s), Kitchen - Eat-In
Hot Water Oil
Heating Oil, Forced Air
Cooling Central A/C
Flooring Wood, Stone
Fireplaces Number 1
Fireplace Y
Heat Source Oil
Laundry Basement
Exterior
Exterior Feature Patio(s)
Garage Spaces 5.0
Water Access N
Accessibility None
Porch Patio(s)
Total Parking Spaces 5
Garage Y
Building
Lot Description Level
Story 1
Foundation Brick/Mortar
Sewer On Site Septic
Water Well
Architectural Style Ranch/Rambler
Level or Stories 1
Additional Building Above Grade
Structure Type Cathedral Ceilings
New Construction N
Schools
Elementary Schools East Bradford
Middle Schools Peirce
High Schools B. Reed Henderson
School District West Chester Area
Others
Senior Community No
Tax ID 51-03 -0023
Ownership Fee Simple
Acceptable Financing Conventional
Listing Terms Conventional
Financing Conventional
Read Less Info
Want to know what your home might be worth? Contact us for a FREE valuation!

Our team is ready to help you sell your home for the highest possible price ASAP

Bought with Tina Segui • Keller Williams Realty Devon-Wayne
GET MORE INFORMATION





