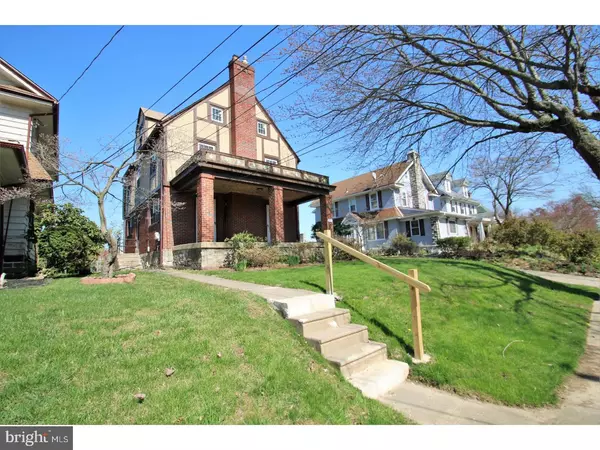For more information regarding the value of a property, please contact us for a free consultation.
Key Details
Sold Price $189,977
Property Type Single Family Home
Sub Type Detached
Listing Status Sold
Purchase Type For Sale
Square Footage 2,208 sqft
Price per Sqft $86
Subdivision Drexel Plaza
MLS Listing ID 1000865190
Sold Date 06/27/18
Style Traditional
Bedrooms 3
Full Baths 1
Half Baths 1
HOA Y/N N
Abv Grd Liv Area 2,208
Originating Board TREND
Year Built 1926
Annual Tax Amount $7,931
Tax Year 2018
Lot Size 5,576 Sqft
Acres 0.13
Lot Dimensions 50X100
Property Description
SPACIOUS & GRACIOUS! Plenty of ROOM TO ROAM!This brick & stucco single,nestled in Drexel Plaza,is surely the one for you!Lansdowne post office/UD taxes & schools.Curb appeal galore!New interior & exterior paint,new gutters,upgraded electrical/new light fixtures,period architectural touches like crystal knobs.The hardwoods have been meticulously refinished.Climb 5 steps to the front entry w/new LED lighting that leads to the expansive LR,complete w/neutral walls,a double front window,2 French doors to the covered porch w/brick columns & new LED lighting,a brick fireplace w/gas logs & remote,tile hearth and high mantle (logs are not hardwired),cherry CF & 4 sconces.The DR is open to the kitchen,separated by a lovely peninsula w/a BI cabinet,a CF,sconces & recessed lts.The kitchen comes complete w/a new ceiling fixture,oak cabinetry w/new knobs,sage walls,Amana gas stove,vent hood,& beveled formica c/tops,a double window over the s/s sink,a GE DW and white side-by-side fridge w/bottom freezer.Neutral vinyl flooring.Through the archway is the sun lit breakfast rm w/CR & chandelier.It is a pleasant place to be any time of the day,thanks to the double window that looks out to the fenced,flat yd,full of plants-perennials & annuals (seller has a list/manual),& the new slider door to the back deck.Walk out to the long d/way for multiple cars that leads to the attached garage.There is a window at the top of the steps on the 2nd flr.On the left is a BR w/one new window,modern stainless CF & a closet.From here enter the sunny "plant room" w/6 windows which can double for a sunroom,exercise area,a den,a place to create or a play room for the little ones--a real bonus! It looks out on to the back yd.BR #2 w/a cherry & s/s CF,has 2 windows,a closet and light taupe walls.The MBR shows off 4 windows,one in the alcove,a light wood Hunter CF & 2 closets. The hall bath can also be accessed from the MBR.Check out the sage CT walls w/companion two-color flooring, a deep tub,a privacy window,s/s scones on each side of the new mirrored medicine cabinet and & vanity sink.The huge unfinished attic has 3 new casement windows & a solar fan.Plenty of storage here! The lower level walls are dry-locked--very clean here!There is a new soil stack, painted floor,pex water lines,newer hot water heater & glass block windows.The PR is here on this level too! Walk to the bus,or the trolley to 69th St.or Media.FREE HOME WARRANTY! STEP INTO STYLE!It's a place to hang your heart! MAKE IT YOURS!
Location
State PA
County Delaware
Area Upper Darby Twp (10416)
Zoning RES
Rooms
Other Rooms Living Room, Dining Room, Primary Bedroom, Bedroom 2, Kitchen, Bedroom 1, Other, Attic
Basement Full
Interior
Interior Features Ceiling Fan(s), Attic/House Fan, Dining Area
Hot Water Natural Gas
Heating Gas, Hot Water, Radiator
Cooling Wall Unit
Flooring Wood, Tile/Brick
Fireplaces Number 1
Fireplaces Type Brick
Equipment Oven - Self Cleaning, Dishwasher, Disposal
Fireplace Y
Window Features Bay/Bow,Replacement
Appliance Oven - Self Cleaning, Dishwasher, Disposal
Heat Source Natural Gas
Laundry Basement
Exterior
Exterior Feature Deck(s), Porch(es)
Garage Spaces 4.0
Utilities Available Cable TV
Water Access N
Roof Type Pitched,Shingle
Accessibility None
Porch Deck(s), Porch(es)
Total Parking Spaces 4
Garage Y
Building
Lot Description Level, Front Yard, Rear Yard, SideYard(s)
Story 2
Foundation Stone
Sewer Public Sewer
Water Public
Architectural Style Traditional
Level or Stories 2
Additional Building Above Grade
New Construction N
Schools
Middle Schools Beverly Hills
High Schools Upper Darby Senior
School District Upper Darby
Others
Senior Community No
Tax ID 16-09-01389-00
Ownership Fee Simple
Acceptable Financing Conventional, VA, FHA 203(b)
Listing Terms Conventional, VA, FHA 203(b)
Financing Conventional,VA,FHA 203(b)
Read Less Info
Want to know what your home might be worth? Contact us for a FREE valuation!

Our team is ready to help you sell your home for the highest possible price ASAP

Bought with Wesley G Gerstenkorn • Premier Property Sales & Rentals
GET MORE INFORMATION





