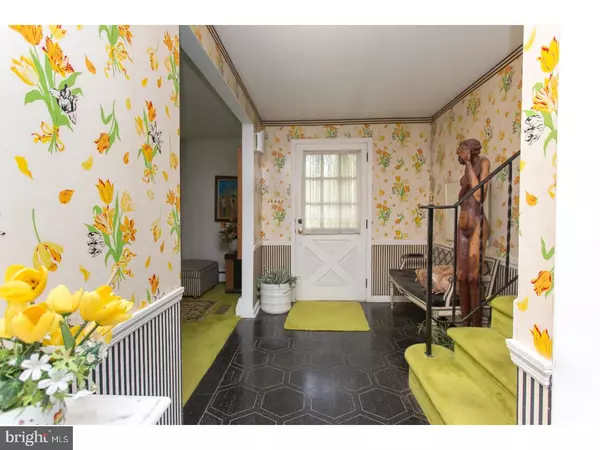For more information regarding the value of a property, please contact us for a free consultation.
Key Details
Sold Price $390,000
Property Type Single Family Home
Sub Type Detached
Listing Status Sold
Purchase Type For Sale
Square Footage 3,634 sqft
Price per Sqft $107
Subdivision Thornbury Estates
MLS Listing ID 1003199885
Sold Date 09/01/17
Style Traditional,Split Level
Bedrooms 4
Full Baths 3
Half Baths 1
HOA Y/N N
Abv Grd Liv Area 3,634
Originating Board TREND
Year Built 1958
Annual Tax Amount $4,730
Tax Year 2017
Lot Size 1.030 Acres
Acres 1.03
Property Description
Set back from the street for increased privacy, this 3,634 sq. ft. split level home is situated on an acre in desirable Thornbury Estates. This property requires repairs and some TLC, but could be a great value for the right buyer. On the main level you will find a living room, dining room, kitchen, half bath and family room with a fireplace, built in bookcases and access to the garage. On the upper level, there are 3 bedrooms and a bathroom with granite counters. A few steps up is the huge master bedroom, which has 5 closets, 2 of which are 8' x 6', and a master bath, also with granite countertop. You will find the rec room, featuring a bar, built in bookcases and another stone fireplace on the lower level, along with the laundry room with outside access and another full bathroom. The basement level is finished as a game room and has a workroom. Some additional features include: new central air, walk up attic for plenty of storage, original hardwood is believed to be under the carpets, two fuel tanks, laundry chute and a whole house generator with two propane tanks. There is a side entry 2 car garage, a nice level yard and a patio that expands the width of the house. This property has great potential. Located in Thornbury Township, this property has Low Taxes!! Minutes to downtown West Chester and easy access to restaurants, shopping and major roads. ** The price was just reduced by $50,000 to reflect repairs that are needed.
Location
State PA
County Chester
Area Thornbury Twp (10366)
Zoning A3
Rooms
Other Rooms Living Room, Dining Room, Primary Bedroom, Bedroom 2, Bedroom 3, Kitchen, Family Room, Bedroom 1, Laundry, Other
Basement Full, Outside Entrance
Interior
Interior Features Primary Bath(s), Kitchen - Eat-In
Hot Water Electric
Heating Oil, Hot Water
Cooling Central A/C
Flooring Wood, Fully Carpeted
Fireplaces Number 2
Fireplaces Type Stone
Equipment Cooktop, Oven - Wall, Oven - Double, Dishwasher, Refrigerator, Disposal
Fireplace Y
Appliance Cooktop, Oven - Wall, Oven - Double, Dishwasher, Refrigerator, Disposal
Heat Source Oil
Laundry Lower Floor
Exterior
Exterior Feature Patio(s)
Garage Spaces 5.0
Water Access N
Accessibility None
Porch Patio(s)
Attached Garage 2
Total Parking Spaces 5
Garage Y
Building
Lot Description Rear Yard
Story Other
Sewer On Site Septic
Water Public
Architectural Style Traditional, Split Level
Level or Stories Other
Additional Building Above Grade
New Construction N
Schools
School District West Chester Area
Others
Senior Community No
Tax ID 66-01R-0021
Ownership Fee Simple
Read Less Info
Want to know what your home might be worth? Contact us for a FREE valuation!

Our team is ready to help you sell your home for the highest possible price ASAP

Bought with Michael P Ciunci • Keller Williams Real Estate -Exton
GET MORE INFORMATION





