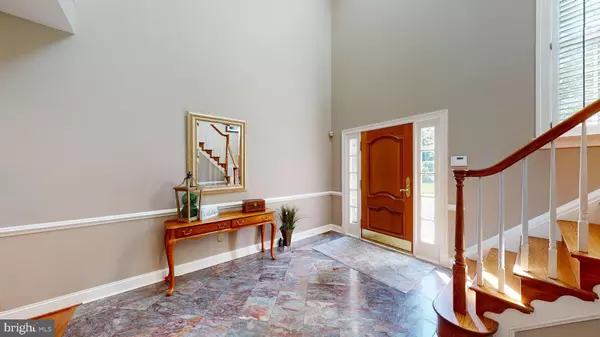For more information regarding the value of a property, please contact us for a free consultation.
Key Details
Sold Price $1,630,000
Property Type Single Family Home
Sub Type Detached
Listing Status Sold
Purchase Type For Sale
Square Footage 6,286 sqft
Price per Sqft $259
Subdivision Georgetown Manor Estates
MLS Listing ID VAFX2092952
Sold Date 10/20/22
Style Colonial
Bedrooms 5
Full Baths 4
Half Baths 1
HOA Y/N N
Abv Grd Liv Area 4,628
Originating Board BRIGHT
Year Built 1993
Annual Tax Amount $15,312
Tax Year 2022
Lot Size 0.826 Acres
Acres 0.83
Property Description
Delightful custom built stone and stucco country manor home! There are about 6300 finished square feet plus an oversized 3 car garage! You'll love the circular driveway with center courtyard. Huge level fenced yard with plenty of room for a future swimming pool! This home is filled with delightful features like hardwood floors, a central vacuum system, two staircases, and plenty of charm! The main level offers a banquet sized dining room, large formal living room, a stunning paneled library, and then a giant kitchen/family room combo. The kitchen has gas cooking, high-end appliances, and a breakfast room with bay window! Enjoy the great outdoors from two decks as well as a screened porch! The owner's suite is fit for royalty! There's also a convenient in-law suite over the garage with a back staircase. The finished walk-up basement has a 5th bedroom, full bath, sauna, delightful recreation room with wet bar, large laundry room and plenty of storage space. There's even a whole house generator in case the power goes out! Open house Sunday, September 18th from 1 to 3 pm! "Walk through" this home right now on your computer or phone by clicking the Tours button to get to the 3D Matterport tour! Make it yours!
Location
State VA
County Fairfax
Zoning 110
Direction West
Rooms
Basement Daylight, Full, Walkout Stairs, Windows
Interior
Interior Features Additional Stairway, Breakfast Area, Carpet, Ceiling Fan(s), Central Vacuum, Double/Dual Staircase, Family Room Off Kitchen, Floor Plan - Traditional, Formal/Separate Dining Room, Kitchen - Country, Kitchen - Eat-In, Kitchen - Gourmet, Kitchen - Island, Kitchen - Table Space, Pantry, Primary Bath(s), Recessed Lighting, Sauna, Skylight(s), Soaking Tub, Solar Tube(s), Tub Shower, Upgraded Countertops, Walk-in Closet(s), Window Treatments, Wood Floors
Hot Water Natural Gas
Heating Forced Air, Heat Pump(s), Programmable Thermostat, Zoned
Cooling Ceiling Fan(s), Central A/C, Zoned
Flooring Carpet, Ceramic Tile, Hardwood
Fireplaces Number 4
Fireplaces Type Wood
Equipment Built-In Microwave, Built-In Range, Central Vacuum, Dishwasher, Disposal, Dryer, Dryer - Electric, Dryer - Front Loading, Icemaker, Microwave, Oven - Single, Oven/Range - Gas, Refrigerator, Stainless Steel Appliances, Washer, Water Conditioner - Owned, Water Heater
Furnishings No
Fireplace Y
Window Features Bay/Bow,Double Hung,Double Pane,Palladian,Skylights
Appliance Built-In Microwave, Built-In Range, Central Vacuum, Dishwasher, Disposal, Dryer, Dryer - Electric, Dryer - Front Loading, Icemaker, Microwave, Oven - Single, Oven/Range - Gas, Refrigerator, Stainless Steel Appliances, Washer, Water Conditioner - Owned, Water Heater
Heat Source Electric, Natural Gas
Laundry Dryer In Unit, Has Laundry, Lower Floor, Washer In Unit
Exterior
Exterior Feature Deck(s), Porch(es), Patio(s)
Parking Features Garage - Side Entry, Garage Door Opener, Inside Access, Oversized
Garage Spaces 11.0
Fence Board
Utilities Available Cable TV Available, Electric Available, Natural Gas Available, Phone Available, Under Ground
Water Access N
View Garden/Lawn
Roof Type Asphalt
Street Surface Black Top
Accessibility None
Porch Deck(s), Porch(es), Patio(s)
Road Frontage State
Attached Garage 3
Total Parking Spaces 11
Garage Y
Building
Lot Description Cleared, Front Yard, No Thru Street, Open, Rear Yard, SideYard(s), Trees/Wooded
Story 3
Foundation Concrete Perimeter
Sewer Septic < # of BR, Septic Exists
Water Well
Architectural Style Colonial
Level or Stories 3
Additional Building Above Grade, Below Grade
Structure Type 9'+ Ceilings,Cathedral Ceilings,Dry Wall
New Construction N
Schools
Elementary Schools Forestville
Middle Schools Cooper
High Schools Langley
School District Fairfax County Public Schools
Others
Pets Allowed Y
Senior Community No
Tax ID 0064 09 0010
Ownership Fee Simple
SqFt Source Assessor
Security Features Carbon Monoxide Detector(s),Electric Alarm,Main Entrance Lock,Motion Detectors,Security System,Smoke Detector
Acceptable Financing Cash, Negotiable, VA, Conventional
Horse Property N
Listing Terms Cash, Negotiable, VA, Conventional
Financing Cash,Negotiable,VA,Conventional
Special Listing Condition Standard
Pets Allowed No Pet Restrictions
Read Less Info
Want to know what your home might be worth? Contact us for a FREE valuation!

Our team is ready to help you sell your home for the highest possible price ASAP

Bought with Victoria Zhao • Samson Properties
GET MORE INFORMATION





