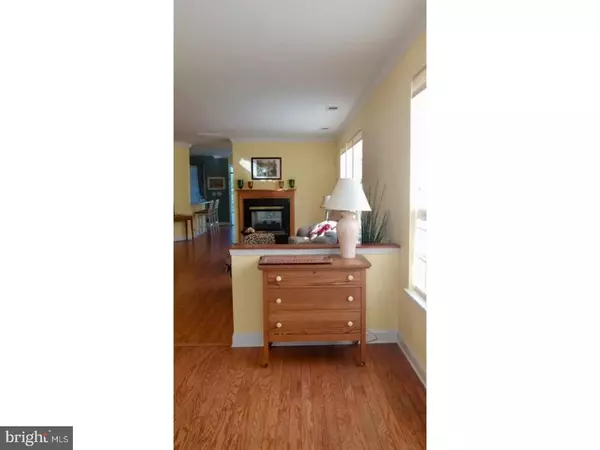For more information regarding the value of a property, please contact us for a free consultation.
Key Details
Sold Price $289,900
Property Type Single Family Home
Sub Type Detached
Listing Status Sold
Purchase Type For Sale
Square Footage 2,072 sqft
Price per Sqft $139
Subdivision Four Seasons
MLS Listing ID 1001489216
Sold Date 06/27/18
Style Ranch/Rambler
Bedrooms 2
Full Baths 2
HOA Fees $239/mo
HOA Y/N Y
Abv Grd Liv Area 2,072
Originating Board TREND
Year Built 2002
Annual Tax Amount $7,491
Tax Year 2017
Lot Size 7,792 Sqft
Acres 0.18
Lot Dimensions 56X135
Property Description
Welcome Home! This Mulberry model is in the lovely Four Seasons, 55+ community. Enter into the foyer which leads into the spacious great room w/9' ceilings. Gas fireplace can be enjoyed from the great room & family room. Have your morning coffee in this airy, eat-in kitchen overlooking the backyard. Features incl. granite-like counters, white cabinetry, dishwasher, gas stove, built-in microwave, refrigerator w/ice maker. It also offers a large pantry for unlimited storage for dry goods. The Master Suite has spacious Jack & Jill walk-in closets, sunken tub, his & her sinks, shower stall & linen closet. In the front of the house, a 2nd bedroom has a storage system closet, a full, hall bathroom & linen closet. The 3rd room has a bay-window & can be used as an office/bedroom/game room. A convenient laundry room & coat closet is near the foyer. An over-sized, 2 car garage has walk up steps that lead to the full attic. Endless possibilities for storage or finishing for additional space. Off of the family room, kickback yourself or entertain on the dual patios. The screened-in patio w/slate flooring & ceiling fan catches that cool breeze. Then exit onto the paved, outdoor patio ... great for grilling. The house has an intercom & security systems access. The Clubhouse boasts fun amenities such as indoor/outdoor pool, gym & year-round activities to partake in. "We're not just selling a house ... we're selling a lifestyle!" 1 yr. Home Warranty Service Agreement included. Listing agent is related to the owner.
Location
State NJ
County Burlington
Area Mansfield Twp (20318)
Zoning R-1
Rooms
Other Rooms Living Room, Dining Room, Primary Bedroom, Kitchen, Family Room, Bedroom 1, Laundry, Other, Attic
Interior
Interior Features Primary Bath(s), Butlers Pantry, Ceiling Fan(s), Intercom, Stall Shower, Kitchen - Eat-In
Hot Water Natural Gas
Heating Gas
Cooling Central A/C
Flooring Fully Carpeted, Tile/Brick
Fireplaces Number 1
Fireplaces Type Gas/Propane
Equipment Dishwasher, Built-In Microwave
Fireplace Y
Window Features Bay/Bow
Appliance Dishwasher, Built-In Microwave
Heat Source Natural Gas
Laundry Main Floor
Exterior
Exterior Feature Patio(s)
Garage Spaces 4.0
Amenities Available Swimming Pool, Club House
Water Access N
Accessibility None
Porch Patio(s)
Total Parking Spaces 4
Garage N
Building
Lot Description Level, Front Yard, Rear Yard
Story 1
Sewer Public Sewer
Water Public
Architectural Style Ranch/Rambler
Level or Stories 1
Additional Building Above Grade
Structure Type 9'+ Ceilings
New Construction N
Schools
High Schools Northern Burlington County Regional
School District Northern Burlington Count Schools
Others
HOA Fee Include Pool(s),Common Area Maintenance,Lawn Maintenance,Snow Removal
Senior Community Yes
Tax ID 18-00023 01-00002
Ownership Fee Simple
Security Features Security System
Acceptable Financing Conventional, FHA 203(b)
Listing Terms Conventional, FHA 203(b)
Financing Conventional,FHA 203(b)
Pets Allowed Case by Case Basis
Read Less Info
Want to know what your home might be worth? Contact us for a FREE valuation!

Our team is ready to help you sell your home for the highest possible price ASAP

Bought with Donna M Halgas • Long & Foster Real Estate, Inc.
GET MORE INFORMATION





