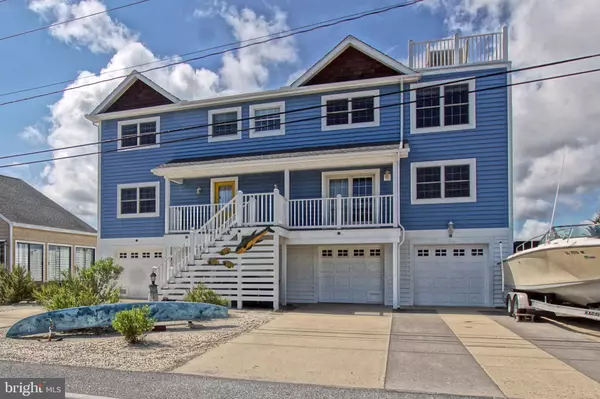For more information regarding the value of a property, please contact us for a free consultation.
Key Details
Sold Price $1,850,000
Property Type Single Family Home
Sub Type Detached
Listing Status Sold
Purchase Type For Sale
Square Footage 4,500 sqft
Price per Sqft $411
Subdivision Lewes Beach
MLS Listing ID DESU2028382
Sold Date 10/14/22
Style Coastal
Bedrooms 6
Full Baths 6
Half Baths 1
HOA Y/N N
Abv Grd Liv Area 4,500
Originating Board BRIGHT
Land Lease Frequency Annually
Year Built 2005
Annual Tax Amount $4,244
Tax Year 2022
Lot Size 6,970 Sqft
Acres 0.16
Lot Dimensions 70.00 x 100.00
Property Description
THE ULTIMATE NEVER BEEN RENTED BEACH HOUSE!
Entertain your family and friends in this spacious home just steps to one of the quietest sections of Lewes Beach. Featuring 6 bedrooms all with private baths, multiple living and lounging areas and a 3-floor elevator makes this home perfect for multiple generations. Hardwood floors, gas fireplace, bright open kitchen, two sets of washers and dryers, and a game room. Youll live on the many sunrooms, porches and decks all overlooking scenic wetlands and watching the boats go up and down the Lewes/Rehoboth canal. Other features include ground floor screened porch, outdoor shower, 3 car garage and storage for all your summer gear.
The perfect second home or rental investment!
Location
State DE
County Sussex
Area Lewes Rehoboth Hundred (31009)
Zoning TN
Rooms
Other Rooms Living Room, Dining Room, Primary Bedroom, Bedroom 2, Bedroom 3, Bedroom 4, Bedroom 5, Kitchen, Game Room, Family Room, Sun/Florida Room, Laundry, Bedroom 6, Primary Bathroom, Full Bath
Main Level Bedrooms 4
Interior
Interior Features Ceiling Fan(s), Combination Kitchen/Living, Floor Plan - Open, Primary Bath(s), Soaking Tub, Upgraded Countertops, Window Treatments, Wet/Dry Bar, Elevator
Hot Water Tankless
Heating Heat Pump(s), Zoned
Cooling Central A/C, Zoned
Flooring Hardwood, Carpet, Tile/Brick
Fireplaces Number 1
Fireplaces Type Corner, Gas/Propane
Equipment Dishwasher, Disposal, Dryer, Microwave, Oven/Range - Electric, Refrigerator, Washer, Water Heater - Tankless
Fireplace Y
Window Features Screens,Storm
Appliance Dishwasher, Disposal, Dryer, Microwave, Oven/Range - Electric, Refrigerator, Washer, Water Heater - Tankless
Heat Source Electric
Exterior
Exterior Feature Deck(s), Balcony, Porch(es), Screened, Roof
Parking Features Garage - Front Entry, Garage Door Opener
Garage Spaces 3.0
Water Access N
View Bay, Canal, Scenic Vista, Water
Roof Type Architectural Shingle
Accessibility Elevator
Porch Deck(s), Balcony, Porch(es), Screened, Roof
Attached Garage 3
Total Parking Spaces 3
Garage Y
Building
Lot Description Tidal Wetland
Story 3
Foundation Pilings
Sewer Public Sewer
Water Public
Architectural Style Coastal
Level or Stories 3
Additional Building Above Grade, Below Grade
New Construction N
Schools
School District Cape Henlopen
Others
Senior Community No
Tax ID 335-04.14-73.00
Ownership Land Lease
SqFt Source Assessor
Acceptable Financing Cash, Conventional
Listing Terms Cash, Conventional
Financing Cash,Conventional
Special Listing Condition Standard
Read Less Info
Want to know what your home might be worth? Contact us for a FREE valuation!

Our team is ready to help you sell your home for the highest possible price ASAP

Bought with Ruby K Schaeffer • Long & Foster Real Estate, Inc.
GET MORE INFORMATION





