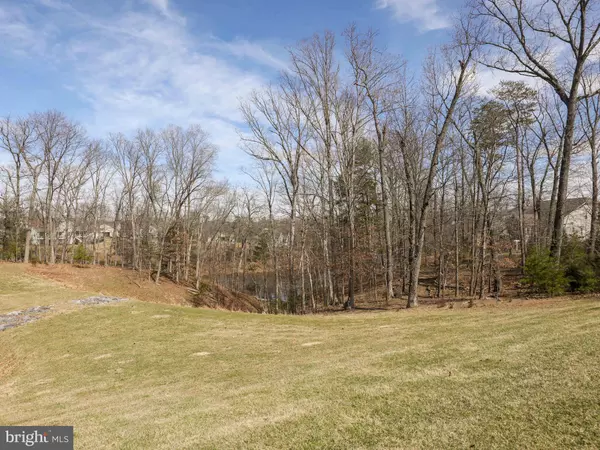For more information regarding the value of a property, please contact us for a free consultation.
Key Details
Sold Price $625,000
Property Type Single Family Home
Sub Type Detached
Listing Status Sold
Purchase Type For Sale
Square Footage 4,456 sqft
Price per Sqft $140
Subdivision Shenandoah
MLS Listing ID VAFV2005270
Sold Date 05/19/22
Style Craftsman
Bedrooms 3
Full Baths 4
HOA Fees $335/mo
HOA Y/N Y
Abv Grd Liv Area 2,878
Originating Board BRIGHT
Year Built 2007
Annual Tax Amount $2,998
Tax Year 2021
Lot Size 6,098 Sqft
Acres 0.14
Property Description
Live Life at the Lake! Lake Frederick is a premier 55+ community with extraordinary amenities! 139 Turnstone Lane backs up to an end portion of the lake and offers great main level living with a deck overlooking the lake, common area and woods for privacy, Inside you'll enter an inviting foyer leading you down the hallway to an open floor plan with a gourmet kitchen , breakfast room, and family room with a gas fireplace and huge windows for natural light throughout. The primary bedroom suite is very spacious, plus offers a large walk in shower & dual closets. The lower level is finished nicely as well and offers ample space for guests and entertaining. The upper level includes a loft, bedroom and full bath for those guests or family members visiting. There is also a patio to enjoy the views and wildlife. Tons of Storage also. Shenandoah at Lake Frederick is a 55+ community and offers direct access to the award winning restaurant - Regions 117, and indoor and outdoor pool, plus an endless list of community clubs and opportunities through membership of the HOA- featuring cooking classes, craft room, golf simulator room and much more! In addition, there are 3 public golf clubs nearby if you are a golf enthusiast you can join one of the golf groups! Easy access to Northern VA, Dulles airport, shopping, restaurants, museums and more in Winchester. Custom made drapes and roman blinds convey. Come visit and find out more today and take a tour of this amazing home!
Location
State VA
County Frederick
Zoning R5
Rooms
Other Rooms Dining Room, Primary Bedroom, Bedroom 2, Bedroom 3, Kitchen, Foyer, 2nd Stry Fam Ovrlk, Exercise Room, Great Room, Office, Recreation Room, Bathroom 2, Primary Bathroom
Basement Partially Finished
Main Level Bedrooms 2
Interior
Interior Features Breakfast Area, Carpet, Ceiling Fan(s), Crown Moldings, Entry Level Bedroom, Floor Plan - Open, Formal/Separate Dining Room, Kitchen - Island, Recessed Lighting, Upgraded Countertops, Walk-in Closet(s), Window Treatments, Wood Floors
Hot Water Natural Gas
Heating Forced Air
Cooling Central A/C
Flooring Hardwood
Fireplaces Number 1
Fireplaces Type Mantel(s), Gas/Propane
Equipment Cooktop - Down Draft, Dishwasher, Disposal, Oven - Self Cleaning, Refrigerator
Fireplace Y
Appliance Cooktop - Down Draft, Dishwasher, Disposal, Oven - Self Cleaning, Refrigerator
Heat Source Natural Gas
Laundry Main Floor
Exterior
Parking Features Garage Door Opener, Garage - Front Entry
Garage Spaces 2.0
Amenities Available Art Studio, Bar/Lounge, Bike Trail, Billiard Room, Club House, Common Grounds, Community Center, Concierge, Exercise Room, Fitness Center, Game Room, Gated Community, Party Room, Pool - Outdoor, Security, Tennis Courts, Water/Lake Privileges
Water Access Y
View Lake
Accessibility 36\"+ wide Halls, 32\"+ wide Doors
Attached Garage 2
Total Parking Spaces 2
Garage Y
Building
Lot Description Backs - Open Common Area, Backs to Trees, Premium, Landscaping
Story 3
Foundation Permanent
Sewer Public Sewer
Water Public
Architectural Style Craftsman
Level or Stories 3
Additional Building Above Grade, Below Grade
Structure Type 9'+ Ceilings,Cathedral Ceilings
New Construction N
Schools
School District Frederick County Public Schools
Others
Senior Community Yes
Age Restriction 55
Tax ID 87B 1 5 120
Ownership Fee Simple
SqFt Source Assessor
Security Features Security Gate
Special Listing Condition Standard
Read Less Info
Want to know what your home might be worth? Contact us for a FREE valuation!

Our team is ready to help you sell your home for the highest possible price ASAP

Bought with Susan D Kelly • Long & Foster Real Estate, Inc.
GET MORE INFORMATION





