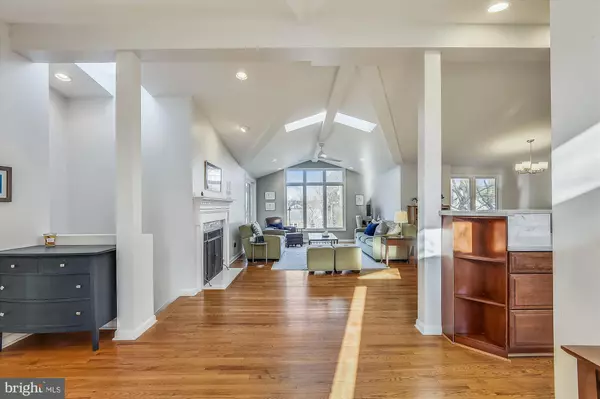For more information regarding the value of a property, please contact us for a free consultation.
Key Details
Sold Price $1,235,000
Property Type Single Family Home
Sub Type Detached
Listing Status Sold
Purchase Type For Sale
Square Footage 2,518 sqft
Price per Sqft $490
Subdivision Grass Ridge
MLS Listing ID VAFX2042312
Sold Date 02/23/22
Style Raised Ranch/Rambler
Bedrooms 4
Full Baths 3
HOA Y/N N
Abv Grd Liv Area 1,618
Originating Board BRIGHT
Year Built 1955
Annual Tax Amount $9,953
Tax Year 2021
Lot Size 0.257 Acres
Acres 0.26
Property Description
*Open Sunday 1/23 2-4* Original 1955 brick rambler expanded in 2003 to create an open floorplan with unique detailing to maximize natural light. The generous foyer opens to the family room, dining room, and open concept kitchen. Hardwood floors flow throughout the main level. The kitchen has 3 skylights, dark wood cabinets with corian counters, subway tile backsplash, large kitchen window, large walk-in pantry, island with storage and seating, and a side exit to the fully fenced yard (perfect for your furry friends!) Plenty of recessed lights can be found on the main level, most are dimmable. Theres a beautiful gas fireplace with tile surround that sits in the family room. Theres a sliding glass door to large new-ish (2019) Trex deck, large enough for both a table and a seating/lounge area overlooking the yard. The foyer has a huge mudroom/coat closet with plenty of hanging space along with shoe cubbies the owners plan to leave. There are 2 bedrooms that share a renovated hall bath with tub, and a primary bedroom with walk-in closet and en-suite shower. The primary bedroom and the 3rd bedroom each have access to the deck. Both main level bathrooms were renovated in 2012. **The lower level has a huge rec space with a gas fireplace and a sliding glass door out to the 2nd Trex deck. The space is perfect as a bonus office, play room, gym, or any other flex space need. Theres a 4th bedroom with a large 2018 renovated bathroom. The surprise bonus of this house is all the storage!! The utility room has a door to the deck, the 2011 water heater, and 2011 heat pump, along with some storage shelves and space. Theres a laundry room with shelves, and a huge space for storage. Theres yet another walk-in closet for storage with built-in shelves, and a bonus space under the stairs for even more storage! Roof and Skylights 2019, Decks 2019, Main Level Fireplace 2019, Basement Bath 2018, Sliding Glass Doors 2013, Main Level Baths 2012, 2003 Remodel, all windows have been replaced. Kent Gardens, Longfellow, McLean HS. 2 Close to Kent Gardens Park, Downtown McLean, Chesterbook Shopping Center, Giant, Safeway, Starbucks, Balducci's!
Location
State VA
County Fairfax
Zoning 130
Rooms
Other Rooms Living Room, Dining Room, Primary Bedroom, Bedroom 2, Bedroom 3, Bedroom 4, Kitchen, Laundry, Recreation Room, Storage Room, Utility Room
Basement Walkout Level, Daylight, Partial, Fully Finished, Interior Access, Shelving
Main Level Bedrooms 3
Interior
Interior Features Attic, Breakfast Area, Carpet, Ceiling Fan(s), Combination Dining/Living, Combination Kitchen/Living, Dining Area, Entry Level Bedroom, Family Room Off Kitchen, Floor Plan - Open, Kitchen - Island, Pantry, Primary Bath(s), Recessed Lighting, Skylight(s), Walk-in Closet(s), Window Treatments, Wood Floors
Hot Water Natural Gas
Heating Heat Pump(s)
Cooling Central A/C, Ceiling Fan(s), Heat Pump(s), Programmable Thermostat
Flooring Hardwood, Carpet
Fireplaces Number 2
Fireplaces Type Mantel(s), Gas/Propane
Equipment Built-In Microwave, Cooktop, Dishwasher, Disposal, Dryer, Icemaker, Oven - Wall, Refrigerator, Stainless Steel Appliances, Washer, Water Heater
Furnishings No
Fireplace Y
Window Features Vinyl Clad,Screens
Appliance Built-In Microwave, Cooktop, Dishwasher, Disposal, Dryer, Icemaker, Oven - Wall, Refrigerator, Stainless Steel Appliances, Washer, Water Heater
Heat Source Natural Gas
Laundry Has Laundry, Basement, Dryer In Unit, Washer In Unit
Exterior
Exterior Feature Deck(s)
Garage Spaces 4.0
Fence Fully, Wood
Water Access N
View Trees/Woods, Street
Roof Type Shingle
Accessibility Entry Slope <1'
Porch Deck(s)
Total Parking Spaces 4
Garage N
Building
Lot Description Front Yard, Level, Rear Yard
Story 2
Foundation Active Radon Mitigation
Sewer Public Sewer
Water Public
Architectural Style Raised Ranch/Rambler
Level or Stories 2
Additional Building Above Grade, Below Grade
Structure Type Dry Wall,Vaulted Ceilings
New Construction N
Schools
Elementary Schools Kent Gardens
Middle Schools Longfellow
High Schools Mclean
School District Fairfax County Public Schools
Others
Senior Community No
Tax ID 0304 08050002
Ownership Fee Simple
SqFt Source Assessor
Special Listing Condition Standard
Read Less Info
Want to know what your home might be worth? Contact us for a FREE valuation!

Our team is ready to help you sell your home for the highest possible price ASAP

Bought with Andrew William Norris • Compass
GET MORE INFORMATION





