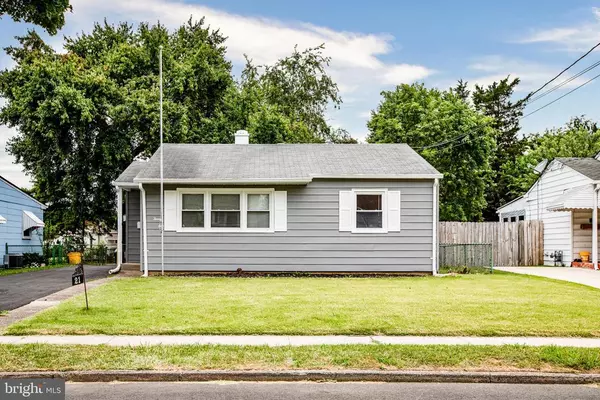For more information regarding the value of a property, please contact us for a free consultation.
Key Details
Sold Price $250,000
Property Type Single Family Home
Sub Type Detached
Listing Status Sold
Purchase Type For Sale
Square Footage 1,008 sqft
Price per Sqft $248
Subdivision Wynnewood Manor
MLS Listing ID NJME2002970
Sold Date 09/23/21
Style Ranch/Rambler
Bedrooms 3
Full Baths 1
HOA Y/N N
Abv Grd Liv Area 1,008
Originating Board BRIGHT
Year Built 1952
Annual Tax Amount $4,528
Tax Year 2020
Lot Size 6,822 Sqft
Acres 0.16
Lot Dimensions 50.00 x 136.45
Property Description
Welcome Home to this Adorable, Freshly Updated Ranch Located in the Wynnewood Manor neighborhood of Ewing Twp, close to The College of New Jersey. Nestled on a Quiet Street with Little Thru-Traffic, this 3 bedroom, 1 bath home is Looking for a Lucky New Owner to Start Making New Memories. Nothing to do but Move In and Begin Enjoying! Enter in through the beautiful living room with hardwood floors, ceiling fan and loads of natural light pouring in through the many windows. The Full Eat-In Kitchen Flanking the Living Room Offers Plenty of Cabinet Space, upgraded gorgeous granite countertops, white subway tile backsplash, and Newer Stainless Steel Appliance Package. The Kitchen Door Opens to a Huge 3-Seasons Room Off the Back of the House Offering the Perfect Spot for that Coveted Second Living Area. Just Add a Space Heater to Enjoy the Room All Year. The Hallway Off the Living Room Leads to the Updated Full Bathroom with Newer Vanity and Light Fixtures, Attractive Ceramic Tile Floor and Glass Tiled Shower. Continue Down the Hallway to Find Your Three Nicely-Sized Bedrooms, All With Ceiling Fans, new Carpet and Fresh Paint. A Newer Gas Furnace and HWH service the home. Although there is No Central AC Currently, the Home is Forced Air Heating so adding Central AC is a Breeze. Out Back You Have Your Own Fenced-In Oasis Ideal for Entertaining and Summer BBQ's. The Detached Garage Offers Space to Keep Your Vehicle Out of the Elements or Can Be Used for Plenty of Storage. Conveniently located near Routes 1, 29, 129, I-295 and I-195 and The College of New Jersey. Hurry and Make Your Appointment to See It Today Before Its Too Late!
Location
State NJ
County Mercer
Area Ewing Twp (21102)
Zoning R-2
Direction East
Rooms
Other Rooms Living Room, Primary Bedroom, Bedroom 2, Bedroom 3, Kitchen, Sun/Florida Room, Bathroom 1
Main Level Bedrooms 3
Interior
Interior Features Carpet, Ceiling Fan(s), Entry Level Bedroom, Family Room Off Kitchen, Kitchen - Eat-In, Upgraded Countertops, Tub Shower
Hot Water Natural Gas
Heating Forced Air
Cooling None
Flooring Carpet, Ceramic Tile, Hardwood
Equipment Built-In Microwave, Built-In Range, Dryer, Energy Efficient Appliances, Oven/Range - Gas, Refrigerator, Stainless Steel Appliances, Washer
Furnishings No
Fireplace N
Appliance Built-In Microwave, Built-In Range, Dryer, Energy Efficient Appliances, Oven/Range - Gas, Refrigerator, Stainless Steel Appliances, Washer
Heat Source Natural Gas
Laundry Main Floor
Exterior
Parking Features Garage - Front Entry
Garage Spaces 8.0
Fence Chain Link
Water Access N
Roof Type Asphalt,Shingle
Accessibility Level Entry - Main
Total Parking Spaces 8
Garage Y
Building
Lot Description Rear Yard, Level, Front Yard
Story 1
Sewer Public Sewer
Water Public
Architectural Style Ranch/Rambler
Level or Stories 1
Additional Building Above Grade, Below Grade
Structure Type Dry Wall
New Construction N
Schools
Elementary Schools Lore
Middle Schools Gilmore J. Fisher M.S.
High Schools Ewing H.S.
School District Ewing Township Public Schools
Others
Pets Allowed N
Senior Community No
Tax ID 02-00490-00009
Ownership Fee Simple
SqFt Source Assessor
Acceptable Financing Cash, Conventional, FHA, VA
Horse Property N
Listing Terms Cash, Conventional, FHA, VA
Financing Cash,Conventional,FHA,VA
Special Listing Condition Standard
Read Less Info
Want to know what your home might be worth? Contact us for a FREE valuation!

Our team is ready to help you sell your home for the highest possible price ASAP

Bought with Stefhany Mendez • Garcia Realtors
GET MORE INFORMATION





