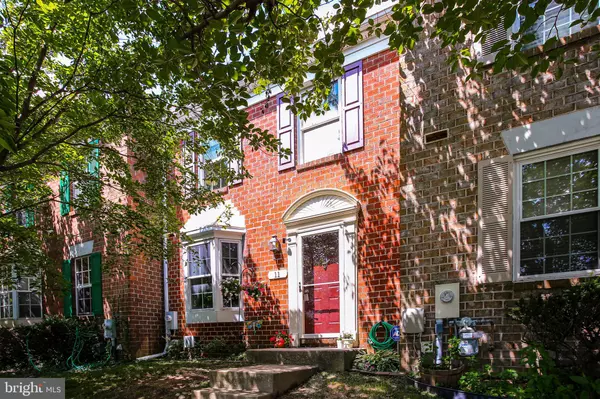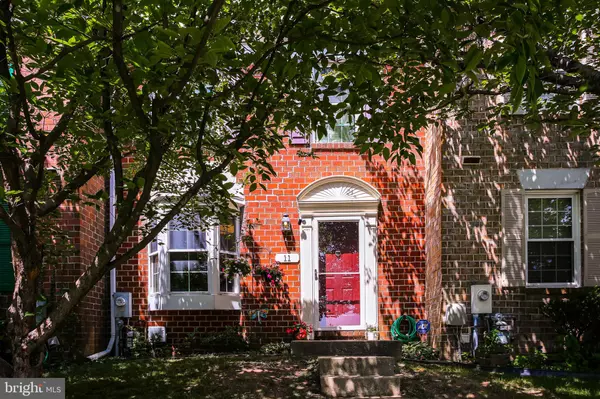For more information regarding the value of a property, please contact us for a free consultation.
Key Details
Sold Price $285,100
Property Type Townhouse
Sub Type Interior Row/Townhouse
Listing Status Sold
Purchase Type For Sale
Square Footage 1,668 sqft
Price per Sqft $170
Subdivision Jones Valley
MLS Listing ID MDBC2002280
Sold Date 08/26/21
Style Colonial
Bedrooms 3
Full Baths 2
Half Baths 1
HOA Fees $78/qua
HOA Y/N Y
Abv Grd Liv Area 1,440
Originating Board BRIGHT
Year Built 1984
Annual Tax Amount $3,338
Tax Year 2020
Lot Size 1,579 Sqft
Acres 0.04
Property Description
Brand New Roof! Renovated Kitchen! Updated Flooring! If You're Looking For Charm, Look No Further! This Brick Front 3 BD, 2 Full and One Half Bath Townhome Has It All! Gorgeous Front View of New Community Tot Lot & Common Area! Enter the Home to Find a Renovated Kitchen w/ Sparkling Granite Countertops, 42" Cabinets, Custom Backsplash and Large Bay Window, Allowing Plenty of Natural Sunlight to Filter Throughout! The Dining Room off the Kitchen Is an Open Concept Space with Living Room and Features Custom Shelving Flanking the Wood Fireplace, Perfect For Entertaining! From the Living Room, Open the Sliders to the Rear Deck, the Perfect Place to Relax and Unwind with Scenic Views. Skylights are Found Throughout the Upper Level! The Large Primary Bedroom is Unique with Skylight, Vaulted Ceiling, Makeup Vanity, Walk-In Closet, and Attached Bath, Giving You Plenty of Living Space. The Primary Bath Includes a Glass Enclosed Shower and Porcelain Tile Flooring. Two Additional Bedrooms with Vaulted Ceilings and Full Bath Rounds-Out the Upstairs. The Finished Lower Level with Walk Out Has a Huge Recreation Room, Powder Room, and Den, Ideal for an Office, Fitness Center, or Hobby Room. Perfectly Located Near the Quarry Lake Shopping Center and Near I-83 - Great for Commuting! Home Warranty Included! Don't Miss!
Location
State MD
County Baltimore
Zoning RESIDENTIAL
Rooms
Other Rooms Living Room, Dining Room, Primary Bedroom, Bedroom 2, Bedroom 3, Kitchen, Den, Recreation Room, Primary Bathroom, Full Bath, Half Bath
Basement Full, Fully Finished, Improved, Outside Entrance, Walkout Level, Windows, Space For Rooms, Shelving
Interior
Interior Features Built-Ins, Combination Dining/Living, Kitchen - Table Space, Primary Bath(s), Window Treatments, Wood Floors, Carpet, Ceiling Fan(s), Dining Area, Floor Plan - Traditional, Recessed Lighting, Skylight(s), Tub Shower, Upgraded Countertops, Walk-in Closet(s), Kitchen - Eat-In
Hot Water Natural Gas
Heating Heat Pump(s)
Cooling Central A/C
Flooring Wood, Carpet, Other
Fireplaces Number 1
Fireplaces Type Fireplace - Glass Doors, Mantel(s)
Equipment Washer, Dryer, Built-In Microwave, Dishwasher, Exhaust Fan, Disposal, Refrigerator, Icemaker, Oven/Range - Gas
Fireplace Y
Window Features Bay/Bow,Screens,Skylights
Appliance Washer, Dryer, Built-In Microwave, Dishwasher, Exhaust Fan, Disposal, Refrigerator, Icemaker, Oven/Range - Gas
Heat Source Natural Gas
Exterior
Exterior Feature Brick, Deck(s), Patio(s), Roof
Parking On Site 1
Water Access N
View Garden/Lawn, Trees/Woods
Accessibility None
Porch Brick, Deck(s), Patio(s), Roof
Garage N
Building
Story 2
Sewer Public Sewer
Water Public
Architectural Style Colonial
Level or Stories 2
Additional Building Above Grade, Below Grade
Structure Type Vaulted Ceilings
New Construction N
Schools
Elementary Schools Summit Park
Middle Schools Pikesville
High Schools Pikesville
School District Baltimore County Public Schools
Others
Senior Community No
Tax ID 04031900010357
Ownership Fee Simple
SqFt Source Assessor
Special Listing Condition Standard
Read Less Info
Want to know what your home might be worth? Contact us for a FREE valuation!

Our team is ready to help you sell your home for the highest possible price ASAP

Bought with Dawn M Klinko • Mackintosh, Inc.
GET MORE INFORMATION





