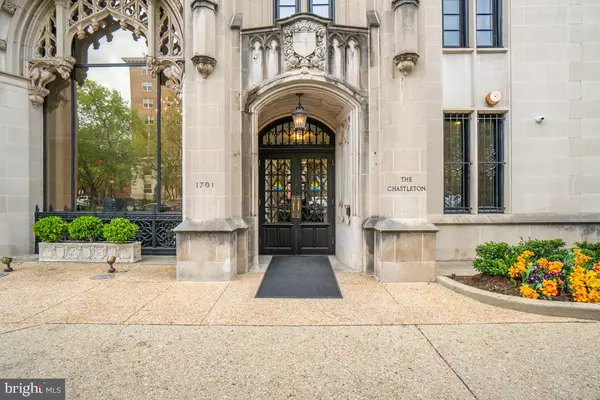For more information regarding the value of a property, please contact us for a free consultation.
Key Details
Sold Price $412,500
Property Type Condo
Sub Type Condo/Co-op
Listing Status Sold
Purchase Type For Sale
Square Footage 575 sqft
Price per Sqft $717
Subdivision Dupont Circle
MLS Listing ID DCDC462080
Sold Date 05/15/20
Style Beaux Arts
Bedrooms 1
Full Baths 1
Condo Fees $471/mo
HOA Y/N N
Abv Grd Liv Area 575
Originating Board BRIGHT
Year Built 1920
Annual Tax Amount $372,688
Tax Year 2019
Property Description
The historic Chastleton is a beautiful luxury cooperative located in the heart of Dupont Circle, one of DC's BEST addresses! This spacious light-filled 1 bedroom & 1 bath unit was completely remodeled in 2012 by LANDIS (Awarded Best Of Houzz in 2018), including hardwood floors throughout, elegant crown molding, built-in cabinets and a wall of windows allowing for abundant natural light throughout the home. The kitchen features Liebherr & Miele stainless steel appliances, luxury quartz countertops, high-end cabinets with lighting, custom subway backsplash tile, built-in surround sound system, ample closet space, and convenient in-home laundry with Miele large front-loading W/D. The Master Bedroom has an abundance of natural light and features custom generous closets, built-in wardrobe, bookcases, drawers and access to a private balcony with Eastern views of DC! The beautiful Master Bathroom features custom Tau Ceramica Tuscany Marfil Tiles and Marble countertops! The amenity-rich building features a spacious tranquil courtyard, community gardens, rooftop deck with panoramic city views, an elegant ballroom, exercise room, 24/7 concierge & security, on-site rental storage (upon availability), bike storage and Comcast Expanded Digital Cable with HBO, High-Speed Internet included in the monthly fee. The Buyer only pays for electricity! Underlying Mortgage balance as of 03/20: $49,656.62 which is subtracted from the sales price and saves you money upfront at purchase.
Location
State DC
County Washington
Zoning RESIDENTIAL
Direction South
Rooms
Other Rooms Living Room, Kitchen, Foyer, Bedroom 1, Laundry, Utility Room, Bathroom 1
Main Level Bedrooms 1
Interior
Interior Features Breakfast Area, Built-Ins, Combination Dining/Living, Floor Plan - Open, Kitchen - Island, Upgraded Countertops, Window Treatments, Wood Floors, Crown Moldings, Recessed Lighting
Hot Water Other
Heating Heat Pump(s), Hot Water
Cooling Central A/C
Flooring Hardwood, Ceramic Tile
Equipment Built-In Microwave, Cooktop, Disposal, Dryer - Front Loading, Energy Efficient Appliances, ENERGY STAR Dishwasher, ENERGY STAR Refrigerator, Oven - Single, Washer - Front Loading
Furnishings No
Fireplace N
Window Features Double Pane,Energy Efficient,Screens
Appliance Built-In Microwave, Cooktop, Disposal, Dryer - Front Loading, Energy Efficient Appliances, ENERGY STAR Dishwasher, ENERGY STAR Refrigerator, Oven - Single, Washer - Front Loading
Heat Source Electric
Laundry Dryer In Unit, Washer In Unit
Exterior
Exterior Feature Balcony, Roof, Deck(s)
Amenities Available Club House, Common Grounds, Community Center, Concierge, Elevator, Exercise Room, Extra Storage, Fitness Center, Meeting Room, Storage Bin, Picnic Area, Laundry Facilities, Cable
Water Access N
View City, Garden/Lawn, Street, Trees/Woods
Roof Type Flat
Accessibility Elevator
Porch Balcony, Roof, Deck(s)
Garage N
Building
Story 1
Unit Features Mid-Rise 5 - 8 Floors
Sewer Public Sewer
Water Public
Architectural Style Beaux Arts
Level or Stories 1
Additional Building Above Grade
Structure Type 9'+ Ceilings,Dry Wall
New Construction N
Schools
School District District Of Columbia Public Schools
Others
HOA Fee Include Air Conditioning,Appliance Maintenance,Broadband,Cable TV,Common Area Maintenance,Custodial Services Maintenance,Ext Bldg Maint,Heat,High Speed Internet,Insurance,Laundry,Lawn Maintenance,Management,Reserve Funds,Sewer,Trash,Water
Senior Community No
Tax ID NO TAX RECORD
Ownership Cooperative
Security Features 24 hour security,Desk in Lobby,Doorman,Smoke Detector
Acceptable Financing Cash, Conventional
Listing Terms Cash, Conventional
Financing Cash,Conventional
Special Listing Condition Standard
Read Less Info
Want to know what your home might be worth? Contact us for a FREE valuation!

Our team is ready to help you sell your home for the highest possible price ASAP

Bought with Valeriia Solodka • Redfin Corp
GET MORE INFORMATION





