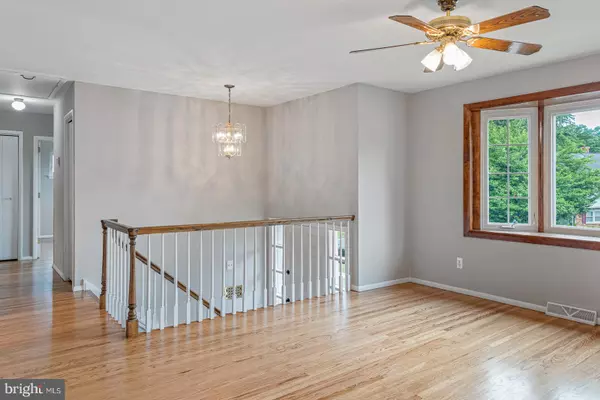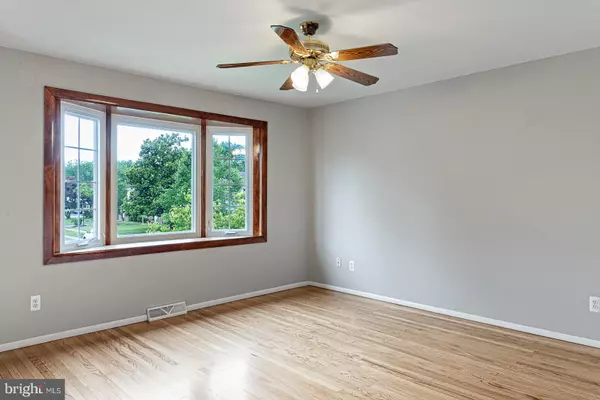For more information regarding the value of a property, please contact us for a free consultation.
Key Details
Sold Price $315,000
Property Type Single Family Home
Sub Type Detached
Listing Status Sold
Purchase Type For Sale
Square Footage 1,850 sqft
Price per Sqft $170
Subdivision Hillside Heights
MLS Listing ID DENC2001588
Sold Date 08/09/21
Style Split Level
Bedrooms 4
Full Baths 1
Half Baths 1
HOA Y/N N
Abv Grd Liv Area 1,850
Originating Board BRIGHT
Year Built 1962
Annual Tax Amount $2,391
Tax Year 2020
Lot Size 7,841 Sqft
Acres 0.18
Lot Dimensions 70 X 115
Property Description
Welcome Home! This meticulously maintained home boasts pride of ownership both inside & out! The exterior features newly painted shutters, fresh mulch with decorative edging & brick accent for an added touch of curb appeal. As you enter, gleaming hardwoods, neutral paint & flowing floor plan welcome you. The layout of this fantastic home makes the entertaining possibilities endless! The spacious living room features built-in shelving to showcase your fine collectible & bay window for an abundance of natural light. You'll look forward to whipping up special meals in the country kitchen featuring ample cabinet & counter space. Three spacious bedrooms & tastefully appointed bath complete the upper level of this home. The lower level entertainment area showcases a brick fireplace for an added touch of ambiance. In addition, you'll find a spacious bedroom, powder room & laundry area with convenient access to the garage. The lower level features convenient slider access to the rear screened porch ideal for relaxing and enjoying the tranquil setting. Take a refreshing dip in the in-ground pool perfect for summertime weather & outdoor entertaining. The fenced rear yard is lined with evergreens that provide privacy & full coverage all year. Features include, but not limited to: Refinished hardwoods throughout, fresh interior paint, painted rear porch, fresh landscaping, new roof/fresh paint on shed, new kitchen appliances, new lighting in the kitchen, newly installed vinyl plank floor in lower level, professionally cleaned roof, upgraded electric to circuit breakers, new HVAC in 2017, in-ground pool with concrete surround -- this home is a MUST SEE!
Location
State DE
County New Castle
Area Newark/Glasgow (30905)
Zoning NC6.5
Rooms
Other Rooms Living Room, Dining Room, Primary Bedroom, Bedroom 2, Bedroom 3, Kitchen, Family Room, Bedroom 1
Basement Full, Garage Access, Outside Entrance, Rear Entrance, Side Entrance, Walkout Level
Interior
Interior Features Built-Ins, Combination Kitchen/Dining, Floor Plan - Open, Kitchen - Eat-In, Recessed Lighting, Tub Shower, Wood Floors
Hot Water Natural Gas
Heating Forced Air
Cooling Central A/C
Flooring Hardwood, Laminated, Vinyl
Fireplaces Number 1
Fireplaces Type Brick
Equipment Dishwasher, Dryer, Extra Refrigerator/Freezer, Refrigerator, Stove, Washer
Fireplace Y
Appliance Dishwasher, Dryer, Extra Refrigerator/Freezer, Refrigerator, Stove, Washer
Heat Source Natural Gas
Laundry Lower Floor
Exterior
Parking Features Garage - Front Entry, Inside Access
Garage Spaces 3.0
Fence Chain Link
Pool Concrete, In Ground
Utilities Available Cable TV, Natural Gas Available, Phone Available
Water Access N
View Garden/Lawn, Street
Roof Type Shingle
Accessibility None
Attached Garage 1
Total Parking Spaces 3
Garage Y
Building
Lot Description Front Yard, Landscaping, Poolside, Rear Yard, SideYard(s)
Story 2
Sewer Public Sewer
Water Public
Architectural Style Split Level
Level or Stories 2
Additional Building Above Grade, Below Grade
Structure Type Dry Wall,Paneled Walls,Beamed Ceilings
New Construction N
Schools
School District Christina
Others
Senior Community No
Tax ID 09-023.20-011
Ownership Fee Simple
SqFt Source Estimated
Acceptable Financing Cash, Conventional, FHA, VA
Listing Terms Cash, Conventional, FHA, VA
Financing Cash,Conventional,FHA,VA
Special Listing Condition Standard
Read Less Info
Want to know what your home might be worth? Contact us for a FREE valuation!

Our team is ready to help you sell your home for the highest possible price ASAP

Bought with VERNON FRANCIS GIBSON II • EXP Realty, LLC
GET MORE INFORMATION





