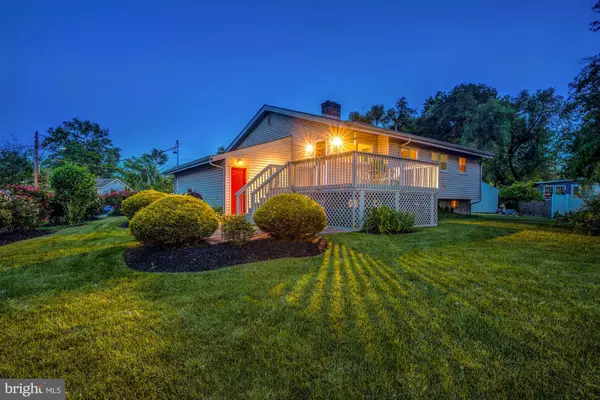For more information regarding the value of a property, please contact us for a free consultation.
Key Details
Sold Price $325,000
Property Type Single Family Home
Sub Type Detached
Listing Status Sold
Purchase Type For Sale
Square Footage 1,452 sqft
Price per Sqft $223
Subdivision Kingston
MLS Listing ID NJCD2000848
Sold Date 08/31/21
Style Bi-level
Bedrooms 4
Full Baths 2
Half Baths 1
HOA Y/N N
Abv Grd Liv Area 1,452
Originating Board BRIGHT
Year Built 1960
Annual Tax Amount $7,771
Tax Year 2020
Lot Dimensions 45.00 x 0.00
Property Description
***Best and Final offers due by Tuesday June 29th 8pm.*** Welcome home! This refreshing 4 bedroom, 2.5 bath bi-level home sits on manicured grounds nestled on a small private cul-de-sac located in desirable Kingston Estates. Upon entry, you will be greeted by soaring vaulted ceilings, wood burning fireplace and freshly painted walls. Constructed over two levels, this home enjoys beaming natural light from the large bay window and a layout designed for easy living and entertaining. As you venture downstairs you will find a spacious fourth bedroom or home office, powder room and a family room with recessed lighting and ample storage. Venture outside to enjoy family BBQ's, or a peaceful evening on the deck. Other special highlights include, a new black top driveway (2021), newer roof, newer vinyl siding, newer HVAC system comes equipped with 95.5% energy efficiency, newer sewer line, upgraded 200 amp electrical panel and replaced main electrical power supply. Additionally, there is a 9,000 kw back-up generator. With its warm sense of community, and only moments to shops, highways, restaurants, and blue ribbon schools, this is the ideal place to call home! Schedule your private tour today! Showings Begin Friday June 25th. Open House Saturday June 26th, 12-3pm
Location
State NJ
County Camden
Area Cherry Hill Twp (20409)
Zoning RES
Rooms
Main Level Bedrooms 3
Interior
Interior Features Ceiling Fan(s), Chair Railings, Combination Dining/Living, Recessed Lighting, Stall Shower, Tub Shower
Hot Water Natural Gas
Heating Forced Air
Cooling Central A/C, Ceiling Fan(s)
Flooring Hardwood, Vinyl
Window Features Double Hung
Heat Source Natural Gas
Exterior
Garage Garage Door Opener
Garage Spaces 4.0
Utilities Available Electric Available, Natural Gas Available
Water Access N
Roof Type Shingle
Accessibility None
Attached Garage 1
Total Parking Spaces 4
Garage Y
Building
Story 2
Foundation Block
Sewer Public Sewer
Water Public
Architectural Style Bi-level
Level or Stories 2
Additional Building Above Grade, Below Grade
Structure Type Dry Wall,Paneled Walls,Vaulted Ceilings
New Construction N
Schools
Elementary Schools Kingston E.S.
Middle Schools Carusi
High Schools Cherry Hill High - West
School District Cherry Hill Township Public Schools
Others
Senior Community No
Tax ID 09-00339 22-00020
Ownership Fee Simple
SqFt Source Assessor
Acceptable Financing Conventional, Cash, FHA
Listing Terms Conventional, Cash, FHA
Financing Conventional,Cash,FHA
Special Listing Condition Standard
Read Less Info
Want to know what your home might be worth? Contact us for a FREE valuation!

Our team is ready to help you sell your home for the highest possible price ASAP

Bought with David M Spencer • Weichert Realtors-Turnersville
GET MORE INFORMATION





