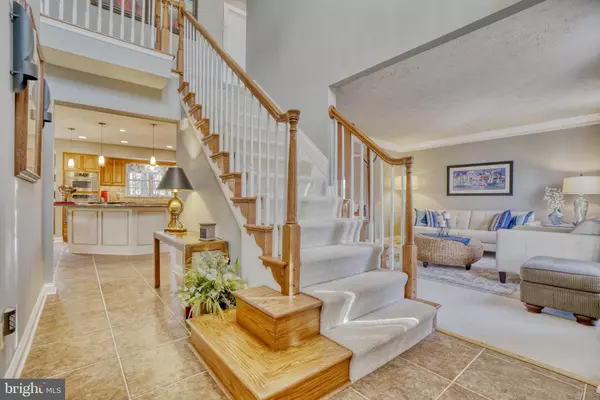For more information regarding the value of a property, please contact us for a free consultation.
Key Details
Sold Price $542,000
Property Type Single Family Home
Sub Type Detached
Listing Status Sold
Purchase Type For Sale
Square Footage 3,309 sqft
Price per Sqft $163
Subdivision Forest Lakes
MLS Listing ID MDHR2006348
Sold Date 01/07/22
Style Colonial
Bedrooms 4
Full Baths 3
Half Baths 1
HOA Fees $20/qua
HOA Y/N Y
Abv Grd Liv Area 2,434
Originating Board BRIGHT
Year Built 1993
Annual Tax Amount $4,335
Tax Year 2020
Lot Size 7,348 Sqft
Acres 0.17
Property Description
IMMACULATE 4BR, 3.5 BATH COLONIAL HOME IN RARELY AVAILABLE FOREST HILL! BEAUTIFUL TWO- STORY FOYER ENTRY LEADS TO FORMAL LIVING ROOM AND SEPARATE DINING ROOM WITH ELEGANT PICTURE, CHAIR & CROWN MOLDINGS. DREAM KITCHEN BOASTS GRANITE COUNTER TOPS, ISLAND/BREAKFAST BAR WITH GAS COOK TOP & PENDANT LIGHTHING, STAINLESS STEEL APPLIANCES INCLUDING WALL OVEN AND BUILT-IN MICROWAVE PLUS 2 PANTRIES, TILE BACKSPLASH & RECESSED LIGHTING. SPACIOUS FAMILY ROOM WITH ENGINEERED HARDWOOD FLOORS, GAS FIREPLACE, MANTEL, PALLADIAN WINDOWS & NEW SLIDER WITH BUILT-IN BLINDS LEADS TO LARGE COMPOSITE DECK OVERLOOKING PRIVATE WOODED VIEW! CONVENIENT 1ST FLOOR LAUNDRY ROOM & 2- CAR GARAGE WITH EPOXY FLOORING. STUNNING PRIMARY BEDROOM SUITE WITH CATHEDRAL CEILING, SITTING AREA, WALK-IN CLOSET AND PRIMARY BATHROOM WITH FREE-STANDING SOAKING TUB, SEPARATE SHOWER , DOUBLE SINK GRANITE TOP VANITY & SKYLIGHT . GREAT LOWER LEVEL CLUB ROOM SPACE BOASTS FAMILY ROOM AREA, POOL TABLE AREA WITH LIGHT & BAY WINDOW, 3RD FULL BATHROOM, AMPLE STORAGE SPACE & WALK OUT TO NEW LEVELED BACKYARD SPACE & BUILT-IN FIREPIT. LANDSCAPED WITH BUILT-IN CUSTOM ELECTRIC LIGHTING. RADON SYSTEM, WATER POWERED BACKUP SUMP PUMP & NEW AIR SCRUBBER ON FURNACE. TRULY NOTHING LEFT TO DO BUT MOVE-IN AND ENJOY!
Location
State MD
County Harford
Zoning R2
Rooms
Other Rooms Living Room, Dining Room, Primary Bedroom, Bedroom 2, Bedroom 3, Bedroom 4, Kitchen, Family Room, Foyer, Laundry, Recreation Room, Storage Room, Primary Bathroom, Full Bath, Half Bath
Basement Full, Improved, Outside Entrance, Partially Finished, Rear Entrance, Walkout Level, Windows
Interior
Interior Features Attic, Breakfast Area, Carpet, Ceiling Fan(s), Chair Railings, Crown Moldings, Dining Area, Family Room Off Kitchen, Floor Plan - Traditional, Formal/Separate Dining Room, Kitchen - Eat-In, Kitchen - Gourmet, Kitchen - Island, Kitchen - Table Space, Primary Bath(s), Pantry, Recessed Lighting, Bathroom - Stall Shower, Upgraded Countertops, Walk-in Closet(s)
Hot Water Natural Gas
Heating Forced Air
Cooling Ceiling Fan(s), Central A/C
Flooring Carpet, Ceramic Tile
Fireplaces Number 1
Fireplaces Type Gas/Propane, Mantel(s)
Equipment Built-In Microwave, Cooktop - Down Draft, Dishwasher, Disposal, Dryer, Exhaust Fan, Oven - Wall, Refrigerator, Stainless Steel Appliances, Washer, Water Heater, Air Cleaner
Fireplace Y
Window Features Bay/Bow,Double Pane,Screens,Skylights
Appliance Built-In Microwave, Cooktop - Down Draft, Dishwasher, Disposal, Dryer, Exhaust Fan, Oven - Wall, Refrigerator, Stainless Steel Appliances, Washer, Water Heater, Air Cleaner
Heat Source Natural Gas
Laundry Dryer In Unit, Has Laundry, Hookup, Main Floor, Washer In Unit
Exterior
Exterior Feature Deck(s), Porch(es)
Parking Features Garage - Front Entry, Garage Door Opener
Garage Spaces 2.0
Water Access N
Roof Type Shingle
Accessibility Other
Porch Deck(s), Porch(es)
Attached Garage 2
Total Parking Spaces 2
Garage Y
Building
Lot Description Backs to Trees
Story 3
Foundation Block
Sewer Public Sewer
Water Public
Architectural Style Colonial
Level or Stories 3
Additional Building Above Grade, Below Grade
Structure Type 2 Story Ceilings,Dry Wall,High,Vaulted Ceilings
New Construction N
Schools
High Schools Bel Air
School District Harford County Public Schools
Others
Senior Community No
Tax ID 1303256537
Ownership Fee Simple
SqFt Source Assessor
Special Listing Condition Standard
Read Less Info
Want to know what your home might be worth? Contact us for a FREE valuation!

Our team is ready to help you sell your home for the highest possible price ASAP

Bought with Zachary B Zander • Cummings & Co. Realtors
GET MORE INFORMATION





