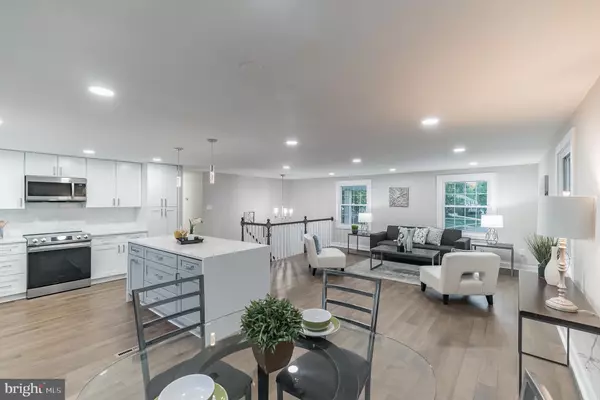For more information regarding the value of a property, please contact us for a free consultation.
Key Details
Sold Price $728,000
Property Type Single Family Home
Sub Type Detached
Listing Status Sold
Purchase Type For Sale
Square Footage 2,632 sqft
Price per Sqft $276
Subdivision Greenbriar
MLS Listing ID VAFX2020970
Sold Date 11/04/21
Style Split Foyer
Bedrooms 4
Full Baths 3
HOA Y/N N
Abv Grd Liv Area 2,632
Originating Board BRIGHT
Year Built 1970
Annual Tax Amount $6,382
Tax Year 2021
Lot Size 9,323 Sqft
Acres 0.21
Property Description
Welcome home to this beautiful fully renovated 4 bed, 3 bath split-foyer home in sought-after Greenbriar! Beautifully landscaped with foundational bushes and flowering shrubs, you’ll instantly feel at home as you walk up to your covered front porch and cheerful sunshine yellow front door. Streams of light shine in the freshly painted open space layout of the main floor, featuring rows of recessed lighting and hardwood floors that flow throughout the home. The all white kitchen features granite countertops, gleaming white subway tile backsplash, floor to ceiling cabinet pantry, and a deep sink with detachable faucet and window view. This kitchen is a chef’s dream with all SAMSUNG smart stainless steel appliances, including a three door fridge with extra large touch screen panel. Also features a spacious waterfall countertop island with pendant lighting! Entertain guests easily in the neighboring dining room with a peaceful view into the private backyard and deck from the sliding glass doors. Retreat to the main bedroom that features plenty of closet space and an en-suite bathroom with stall shower. Two other spacious bedrooms and a hall bath with double sink vanity and shower tub combo complete the level. The walk out lower level features a large open space with chair railing and a statement white brick wall with cozy wood burning fireplace and mantle plus an inset for storing all your firewood. Fourth bedroom and a full bath make this a great space to use for guests or an in-law suite! Smart SAMSUNG Washer and Dryer in the laundry room make your life even easier. Enjoy the outdoors on your upper level deck with steps leading to the lower level patio and fully fenced in backyard - the perfect place for a summertime BBQ! Separate shed is great for additional garden and tool storage. Plenty of space to park in the long paved driveway and connected garage. Amazing location has you within walking distance to Greenbriar West Elementary school and Chantilly High School! Also conveniently located near Planet Fitness and multiple shopping and dining destinations. Great commuter location. Do not miss out on the home of your dreams!
Location
State VA
County Fairfax
Zoning 131
Rooms
Basement Connecting Stairway, Daylight, Full, Full, Fully Finished, Outside Entrance, Rear Entrance, Walkout Level, Windows
Interior
Interior Features Breakfast Area, Dining Area, Family Room Off Kitchen, Floor Plan - Open, Kitchen - Gourmet, Kitchen - Island, Primary Bath(s), Pantry, Recessed Lighting, Stall Shower, Tub Shower, Wood Floors
Hot Water Natural Gas
Heating Forced Air
Cooling Central A/C
Fireplaces Number 1
Fireplaces Type Wood, Mantel(s), Brick
Equipment Built-In Microwave, Dryer, Washer, Dishwasher, Disposal, Refrigerator, Icemaker, Oven/Range - Electric, Stainless Steel Appliances
Fireplace Y
Appliance Built-In Microwave, Dryer, Washer, Dishwasher, Disposal, Refrigerator, Icemaker, Oven/Range - Electric, Stainless Steel Appliances
Heat Source Natural Gas
Laundry Basement, Has Laundry
Exterior
Exterior Feature Deck(s), Patio(s)
Parking Features Garage Door Opener
Garage Spaces 1.0
Fence Rear
Water Access N
View Garden/Lawn
Accessibility None
Porch Deck(s), Patio(s)
Attached Garage 1
Total Parking Spaces 1
Garage Y
Building
Lot Description Backs to Trees, Front Yard, Rear Yard, SideYard(s)
Story 2
Foundation Other
Sewer Public Sewer
Water Public
Architectural Style Split Foyer
Level or Stories 2
Additional Building Above Grade, Below Grade
New Construction N
Schools
Elementary Schools Greenbriar West
Middle Schools Rocky Run
High Schools Chantilly
School District Fairfax County Public Schools
Others
Senior Community No
Tax ID 0451 03660019
Ownership Fee Simple
SqFt Source Assessor
Special Listing Condition Standard
Read Less Info
Want to know what your home might be worth? Contact us for a FREE valuation!

Our team is ready to help you sell your home for the highest possible price ASAP

Bought with Madeline Irene Lussier • RLAH @properties
GET MORE INFORMATION





