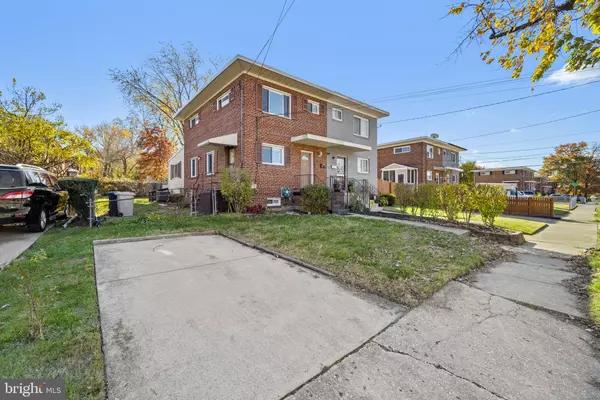For more information regarding the value of a property, please contact us for a free consultation.
Key Details
Sold Price $300,000
Property Type Townhouse
Sub Type End of Row/Townhouse
Listing Status Sold
Purchase Type For Sale
Square Footage 1,786 sqft
Price per Sqft $167
Subdivision Glassmanor
MLS Listing ID MDPG2019306
Sold Date 01/20/22
Style Colonial
Bedrooms 4
Full Baths 3
HOA Y/N N
Abv Grd Liv Area 1,276
Originating Board BRIGHT
Year Built 1951
Annual Tax Amount $3,141
Tax Year 2020
Lot Size 3,617 Sqft
Acres 0.08
Property Description
Welcome home to 4906 Winthrop Street in the desirable Glassmanor subdivision! This semi-detached, 3-level townhome featuring 4 bedrooms and 3 full baths is conveniently located just minutes away from National Harbor, I-495, I-295, and Washington DC—a commuter’s dream! Park your vehicle in your guaranteed private driveway with ample guest street parking. Don’t want to drive? That’s okay… take the nearby Metro for convenient and stress-free transportation! This move in ready home has been recently updated with fresh paint throughout, a brand-new roof, new flooring, and newer water heater and HVAC systems. At 1,786 sq. ft., this home boasts plenty of well-lit and open living space. Step into an inviting foyer with a functional coat closet. The eat-in kitchen is ready for your best recipes and has been beautifully renovated to include top of the line granite and stainless-steel appliances. The large living room creates a sense of flow and sets the tone for an abundance of natural light. All bedrooms feature ceiling fans. The fully finished basement level shows additional living space with potential for a rec room. Also features a full bathroom, utility room, and a walk-up to the backyard. Walk up to your private deck and deep, fenced-in backyard including a storage shed—perfect for entertaining and soaking up the sun! When you’ve gotten settled and you’re ready to explore, take advantage of nearby jogging trails and a playground at Oxon Run National Parkway, or cross the bridge over to Old Town Alexandria for shopping, dining, and entertainment galore. Welcome Home!
Location
State MD
County Prince Georges
Zoning R20
Rooms
Other Rooms Living Room, Primary Bedroom, Bedroom 2, Bedroom 3, Bedroom 4, Kitchen, Basement, Laundry, Bathroom 1, Bathroom 2, Bathroom 3
Basement Fully Finished, Rear Entrance, Walkout Stairs
Main Level Bedrooms 1
Interior
Interior Features Combination Dining/Living, Entry Level Bedroom, Floor Plan - Traditional, Kitchen - Eat-In
Hot Water Natural Gas
Heating Central
Cooling Central A/C
Flooring Laminated
Fireplaces Type Wood
Equipment Dishwasher, Disposal, Dryer, Refrigerator, Stainless Steel Appliances, Stove, Washer
Fireplace Y
Appliance Dishwasher, Disposal, Dryer, Refrigerator, Stainless Steel Appliances, Stove, Washer
Heat Source Natural Gas
Laundry Washer In Unit, Dryer In Unit, Has Laundry, Lower Floor
Exterior
Exterior Feature Deck(s)
Garage Spaces 1.0
Fence Fully
Water Access N
Accessibility None
Porch Deck(s)
Total Parking Spaces 1
Garage N
Building
Lot Description Rear Yard
Story 3
Foundation Brick/Mortar, Slab
Sewer Public Sewer
Water Public
Architectural Style Colonial
Level or Stories 3
Additional Building Above Grade, Below Grade
Structure Type High
New Construction N
Schools
Elementary Schools Forest Heights
Middle Schools Oxon Hill
High Schools Potomac
School District Prince George'S County Public Schools
Others
Senior Community No
Tax ID 17121261379
Ownership Fee Simple
SqFt Source Assessor
Acceptable Financing Cash, Conventional, FHA, VA, VHDA
Listing Terms Cash, Conventional, FHA, VA, VHDA
Financing Cash,Conventional,FHA,VA,VHDA
Special Listing Condition Standard
Read Less Info
Want to know what your home might be worth? Contact us for a FREE valuation!

Our team is ready to help you sell your home for the highest possible price ASAP

Bought with Blanca E Mooney • Redfin Corp
GET MORE INFORMATION





