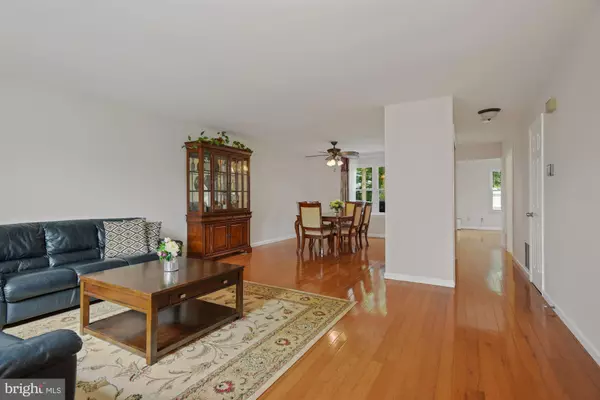For more information regarding the value of a property, please contact us for a free consultation.
Key Details
Sold Price $415,000
Property Type Single Family Home
Sub Type Twin/Semi-Detached
Listing Status Sold
Purchase Type For Sale
Square Footage 2,062 sqft
Price per Sqft $201
Subdivision Bexley Orchards
MLS Listing ID PABU2006220
Sold Date 10/15/21
Style Traditional
Bedrooms 4
Full Baths 2
Half Baths 1
HOA Y/N N
Abv Grd Liv Area 2,062
Originating Board BRIGHT
Year Built 1988
Annual Tax Amount $6,554
Tax Year 2021
Lot Size 9,583 Sqft
Acres 0.22
Lot Dimensions 41X153
Property Description
Rarely offered 4 bedroom, 2.5 bath twin on a quiet street in desirable Bexley Orchards. Spacious and open floor plan with hardwood flooring throughout living room, dining room, family room, stairway and upstairs hallway. All new windows and all rooms are freshly painted. The gourmet eat-in kitchen has a breakfast nook with ceiling fan, Yorktowne chestnut cabinets, granite countertops, a pantry, tiled backsplash and floor. The bright family room features vaulted ceiling, two sky lights, a wood burning fireplace, a ceiling fan and sliders leading to patio and deep backyard for outdoor activities and garden planting. The second floor has a large primary suite with a walk in closet and an updated en suite bathroom. There are three additional ample size bedroom and an updated hall bath with a tub. All bedroom have new carpet, ceiling fans and lots of closet space. The floored attic has shelves for extra storage space. 2020 Carrier Infinity heating & cooling system and 2020 water heater. Nicely landscaped with one car garage. No association fees. Within minutes from all major highways and close to shopping and park. Pennsbury School District. Truly a lovely home.
Location
State PA
County Bucks
Area Lower Makefield Twp (10120)
Zoning R3
Rooms
Other Rooms Living Room, Dining Room, Primary Bedroom, Bedroom 2, Bedroom 3, Bedroom 4, Kitchen, Family Room
Interior
Interior Features Breakfast Area, Carpet, Ceiling Fan(s), Combination Dining/Living, Family Room Off Kitchen, Floor Plan - Open, Kitchen - Eat-In, Kitchen - Gourmet, Pantry, Skylight(s), Stall Shower, Tub Shower, Walk-in Closet(s), Window Treatments, Wood Floors
Hot Water Electric
Heating Energy Star Heating System, Heat Pump - Electric BackUp
Cooling Central A/C
Fireplaces Number 1
Fireplaces Type Mantel(s), Wood
Equipment Dishwasher, Disposal, Dryer - Electric, Dryer - Front Loading, Extra Refrigerator/Freezer, Icemaker, Microwave, Oven - Self Cleaning, Oven/Range - Electric, Range Hood, Refrigerator, Washer, Washer - Front Loading, Water Heater
Furnishings No
Fireplace Y
Window Features Double Hung,Double Pane,Energy Efficient,Skylights
Appliance Dishwasher, Disposal, Dryer - Electric, Dryer - Front Loading, Extra Refrigerator/Freezer, Icemaker, Microwave, Oven - Self Cleaning, Oven/Range - Electric, Range Hood, Refrigerator, Washer, Washer - Front Loading, Water Heater
Heat Source Electric
Laundry Main Floor
Exterior
Parking Features Garage - Front Entry, Garage Door Opener, Inside Access
Garage Spaces 2.0
Utilities Available Electric Available, Sewer Available, Water Available
Water Access N
Accessibility Level Entry - Main
Attached Garage 1
Total Parking Spaces 2
Garage Y
Building
Lot Description Front Yard, Level, Rear Yard, SideYard(s)
Story 2
Foundation Slab
Sewer Public Sewer
Water Public
Architectural Style Traditional
Level or Stories 2
Additional Building Above Grade, Below Grade
New Construction N
Schools
Middle Schools Charles Boehm
High Schools Pennsbury East & West
School District Pennsbury
Others
Pets Allowed Y
Senior Community No
Tax ID 20-063-295
Ownership Fee Simple
SqFt Source Estimated
Acceptable Financing Cash, Conventional
Horse Property N
Listing Terms Cash, Conventional
Financing Cash,Conventional
Special Listing Condition Standard
Pets Allowed No Pet Restrictions
Read Less Info
Want to know what your home might be worth? Contact us for a FREE valuation!

Our team is ready to help you sell your home for the highest possible price ASAP

Bought with Jacqueline E Wilson • Realty ONE Group Legacy
GET MORE INFORMATION





