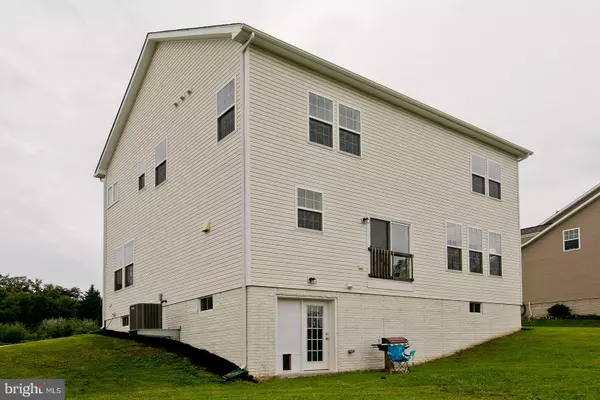For more information regarding the value of a property, please contact us for a free consultation.
Key Details
Sold Price $364,900
Property Type Single Family Home
Sub Type Detached
Listing Status Sold
Purchase Type For Sale
Square Footage 2,341 sqft
Price per Sqft $155
Subdivision Lake Holiday Estates
MLS Listing ID VAFV2001556
Sold Date 11/29/21
Style Colonial
Bedrooms 3
Full Baths 2
Half Baths 1
HOA Fees $142/mo
HOA Y/N Y
Abv Grd Liv Area 2,341
Originating Board BRIGHT
Year Built 2016
Annual Tax Amount $1,718
Tax Year 2021
Lot Size 0.285 Acres
Acres 0.28
Property Description
5 Year Young Colonial in the sought after gated lake community of Lake Holiday! The location is perfect being super close to the front gate and the rear yard is almost level for plenty of outdoor entertaining. Almost 2400 finished square feet with a full unfinished walk out basement for future expansion. The expansive kitchen offers granite, tall cabinetry, large pantry, kitchen island and pendant lighting. The adjoining great room boasts a cozy fireplace for those cool nights. The main floor areas have 9 foot tall ceilings and are mostly hardwood . Upstairs, the primary bedroom has tray ceilings, huge walk-in closet and adjoining relaxing en-suite with soaking tub and separate shower. The other 2 bedrooms are divided by a great bonus room that would make a great office or playroom, but with 1 added wall, could easily make a 4th bedroom! Upstairs laundry is super convenient and washer/dryer convey. 2 water heaters and rough in plumbing in the basement. Come bring your boat to enjoy the 240 acre lake that allows swimming/boating/fishing/water skiing. Other amenities include clubhouse with fitness room, snack shop, volleyball/tennis/basketball courts, fishing pier, 2 sandy beaches and playgrounds. And the best feature of all...HIGH SPEED XFINITY INTERNET so you can work from home and enjoy lake living!
Location
State VA
County Frederick
Zoning R5
Rooms
Other Rooms Living Room, Dining Room, Primary Bedroom, Bedroom 2, Bedroom 3, Kitchen, Basement, Laundry, Loft, Primary Bathroom, Full Bath, Half Bath
Basement Rough Bath Plumb, Unfinished, Walkout Level, Interior Access, Connecting Stairway, Daylight, Full, Windows, Rear Entrance
Interior
Interior Features Family Room Off Kitchen, Kitchen - Island, Dining Area, Breakfast Area, Primary Bath(s), Chair Railings, Upgraded Countertops, Crown Moldings, Wood Floors, Carpet, Ceiling Fan(s), Pantry, Recessed Lighting, Soaking Tub, Tub Shower, Walk-in Closet(s)
Hot Water Electric
Heating Heat Pump(s)
Cooling Central A/C
Flooring Hardwood, Ceramic Tile, Carpet, Vinyl
Fireplaces Number 1
Fireplaces Type Electric, Mantel(s)
Equipment Dishwasher, Microwave, Oven/Range - Electric, Refrigerator, Washer, Dryer
Fireplace Y
Appliance Dishwasher, Microwave, Oven/Range - Electric, Refrigerator, Washer, Dryer
Heat Source Electric
Laundry Upper Floor
Exterior
Parking Features Inside Access, Garage - Front Entry, Garage Door Opener
Garage Spaces 6.0
Amenities Available Baseball Field, Basketball Courts, Beach, Boat Ramp, Club House, Gated Community, Jog/Walk Path, Lake, Picnic Area, Security, Tennis Courts, Tot Lots/Playground, Water/Lake Privileges, Meeting Room, Party Room, Volleyball Courts
Water Access N
View Mountain, Scenic Vista, Street
Roof Type Architectural Shingle
Accessibility None
Attached Garage 2
Total Parking Spaces 6
Garage Y
Building
Lot Description Backs - Open Common Area
Story 3
Foundation Concrete Perimeter
Sewer Public Sewer
Water Public
Architectural Style Colonial
Level or Stories 3
Additional Building Above Grade, Below Grade
Structure Type 9'+ Ceilings,Tray Ceilings
New Construction N
Schools
Elementary Schools Gainesboro
Middle Schools Frederick County
High Schools James Wood
School District Frederick County Public Schools
Others
HOA Fee Include Management,Pier/Dock Maintenance,Common Area Maintenance,Road Maintenance,Security Gate
Senior Community No
Tax ID 18A10 7 31154
Ownership Fee Simple
SqFt Source Estimated
Acceptable Financing Cash, Conventional, FHA, VA
Listing Terms Cash, Conventional, FHA, VA
Financing Cash,Conventional,FHA,VA
Special Listing Condition Standard
Read Less Info
Want to know what your home might be worth? Contact us for a FREE valuation!

Our team is ready to help you sell your home for the highest possible price ASAP

Bought with Mariette A Chase • ERA Oakcrest Realty, Inc.
GET MORE INFORMATION





