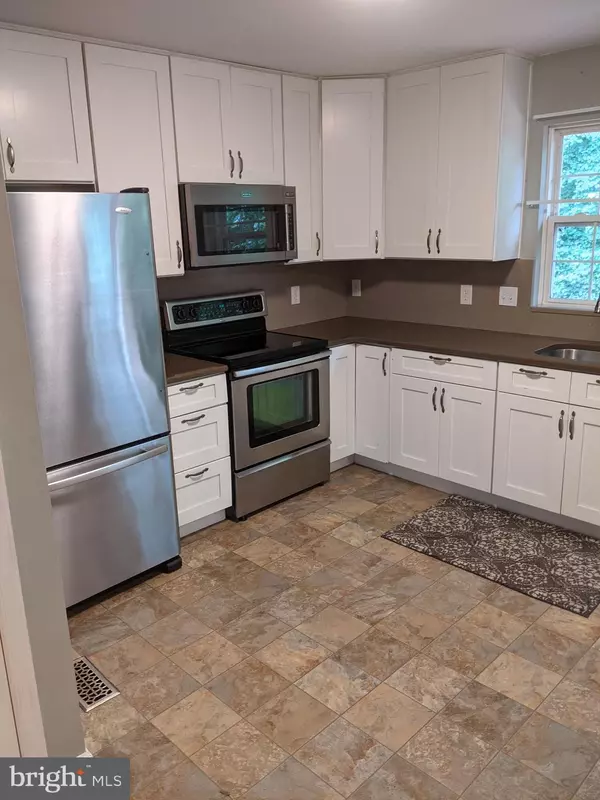For more information regarding the value of a property, please contact us for a free consultation.
Key Details
Sold Price $277,000
Property Type Townhouse
Sub Type Interior Row/Townhouse
Listing Status Sold
Purchase Type For Sale
Square Footage 1,995 sqft
Price per Sqft $138
Subdivision Chapman Woods
MLS Listing ID DENC528512
Sold Date 07/14/21
Style Colonial
Bedrooms 3
Full Baths 2
Half Baths 1
HOA Fees $14
HOA Y/N Y
Abv Grd Liv Area 1,575
Originating Board BRIGHT
Year Built 1999
Annual Tax Amount $2,088
Tax Year 2020
Lot Size 2,178 Sqft
Acres 0.05
Lot Dimensions 20.00 x 110.00
Property Description
Welcome to this beautiful brick front home (helps keep the home cool in this summer heat) in the desirable Chapman Woods. Location location location is often used to describe this community. Just minutes to I-95, Christiana Hospital, Christiana Mall, University Plaza, and Delaware Park. This 3 bed 2.5 bath home boasts a newly renovated open kitchen with quartz counter tops, to the ceiling cabinets, and stainless steel appliances. All 3 bathrooms are newly renovated with modern finishes and flooring. New roof (2019) with a 30 year warranty on material and workmanship that is transferable. Out back enjoy your freshly stained deck while taking in nature views from the woods directly behind this home. The sky is the limit on options for the large finished basement with private laundry and utility area. Come see this one today and you wont be disappointed!
Location
State DE
County New Castle
Area Newark/Glasgow (30905)
Zoning NCTH
Rooms
Basement Full, Fully Finished, Windows
Main Level Bedrooms 3
Interior
Interior Features Attic, Combination Kitchen/Dining, Family Room Off Kitchen, Pantry, Upgraded Countertops, Wood Floors
Hot Water Natural Gas
Heating Forced Air
Cooling Central A/C
Flooring Carpet, Hardwood, Laminated, Vinyl
Equipment Built-In Microwave, Dishwasher, Disposal, Dryer, Microwave, Oven/Range - Electric, Refrigerator, Stainless Steel Appliances, Washer, Water Heater
Fireplace N
Appliance Built-In Microwave, Dishwasher, Disposal, Dryer, Microwave, Oven/Range - Electric, Refrigerator, Stainless Steel Appliances, Washer, Water Heater
Heat Source Natural Gas
Laundry Basement
Exterior
Garage Spaces 5.0
Utilities Available Cable TV Available, Electric Available, Natural Gas Available, Phone Available, Sewer Available, Water Available
Amenities Available Tot Lots/Playground
Water Access N
View Trees/Woods
Roof Type Architectural Shingle
Accessibility None
Total Parking Spaces 5
Garage N
Building
Lot Description Backs to Trees
Story 2
Foundation Block
Sewer Public Sewer
Water Public
Architectural Style Colonial
Level or Stories 2
Additional Building Above Grade, Below Grade
Structure Type Dry Wall,Vaulted Ceilings
New Construction N
Schools
Elementary Schools Gallaher
Middle Schools Shue-Medill
High Schools Christiana
School District Christina
Others
Pets Allowed Y
HOA Fee Include Common Area Maintenance,Snow Removal
Senior Community No
Tax ID 09-029.30-041
Ownership Fee Simple
SqFt Source Assessor
Security Features Carbon Monoxide Detector(s),Smoke Detector
Acceptable Financing Cash, Conventional, FHA, USDA, VA
Horse Property N
Listing Terms Cash, Conventional, FHA, USDA, VA
Financing Cash,Conventional,FHA,USDA,VA
Special Listing Condition Standard
Pets Allowed No Pet Restrictions
Read Less Info
Want to know what your home might be worth? Contact us for a FREE valuation!

Our team is ready to help you sell your home for the highest possible price ASAP

Bought with Margot LaCombe • RE/MAX Elite
GET MORE INFORMATION





