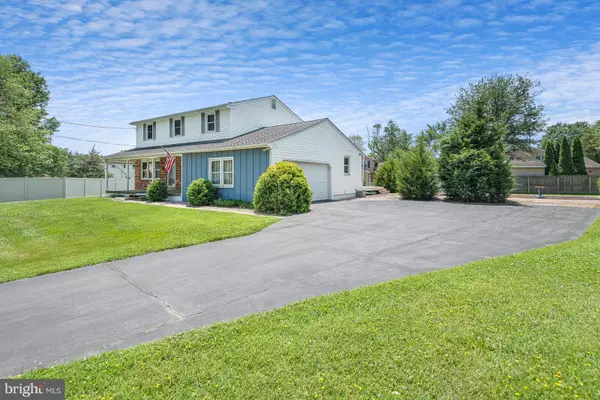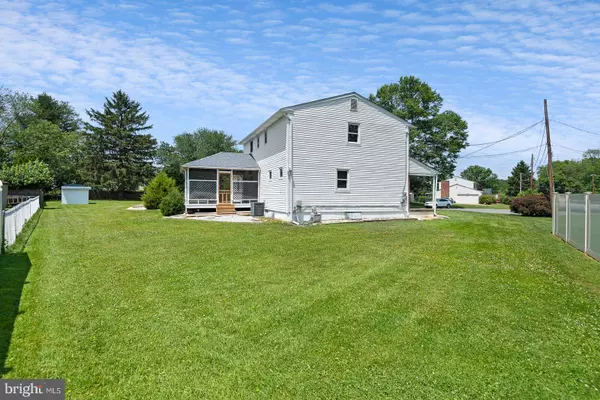For more information regarding the value of a property, please contact us for a free consultation.
Key Details
Sold Price $335,000
Property Type Single Family Home
Sub Type Detached
Listing Status Sold
Purchase Type For Sale
Square Footage 2,711 sqft
Price per Sqft $123
Subdivision Prestwick Farms
MLS Listing ID DENC528200
Sold Date 07/27/21
Style Colonial
Bedrooms 4
Full Baths 2
Half Baths 1
HOA Y/N N
Abv Grd Liv Area 1,925
Originating Board BRIGHT
Year Built 1965
Annual Tax Amount $3,356
Tax Year 2020
Lot Size 0.450 Acres
Acres 0.45
Property Description
LOCATION LOCATION LOCATION - MORE PHOTOS COMING SOON. The perfect family home is ready and waiting for you in this beautiful classic colonial in the much sought after community of Prestwick Farms. Prestwick Farms is an established community adjacent to Stafford and Windy Hills located within the City of Newark just off of Kirkwood Hwy. This home is within the Newark City limits for easy access to all the best restaurants, shopping and amenities that Main Street and the greater Newark area has to offer. Just minutes from Rte. 273 and 95, you're never far from where you want to be. And it is within the Newark Charter School District. Situated on almost a half acre on a quiet and private Cul-De-Sac. Once inside, you'll appreciate the traditional layout of this 4 bedroom 2.5 bath colonial with entry foyer, formal living room, dining room, family room, galley kitchen, powder room and laundry. Updates include newer roof 50yr shingles (2007), windows and carpet. The partial unfinished basement is space ready to be a workshop or just extra storage. All your parking needs are covered by the two-car attached garage, and the extra wide driveway. The home is solid and newer homes just don't compare. Some minor cosmetic painting and flooring could easily make this perfect. Don't miss a great opportunity to live in the City of Newark limits. Call to show today.
Public Record inaccurately lists Lumbrook as subdivision, correct subdivision Prestwick Farms.
Location
State DE
County New Castle
Area Newark/Glasgow (30905)
Zoning 18RS
Rooms
Basement Partial
Interior
Interior Features Attic, Attic/House Fan, Carpet, Ceiling Fan(s), Central Vacuum, Dining Area, Family Room Off Kitchen, Floor Plan - Traditional, Formal/Separate Dining Room, Kitchen - Galley, Soaking Tub, WhirlPool/HotTub, Window Treatments
Hot Water Natural Gas
Heating Forced Air
Cooling Central A/C
Flooring Carpet, Vinyl
Equipment Central Vacuum, Cooktop, Dishwasher, Disposal, Dryer - Electric, Humidifier, Microwave, Oven - Wall, Refrigerator, Washer
Fireplace N
Appliance Central Vacuum, Cooktop, Dishwasher, Disposal, Dryer - Electric, Humidifier, Microwave, Oven - Wall, Refrigerator, Washer
Heat Source Natural Gas
Laundry Has Laundry, Main Floor
Exterior
Exterior Feature Deck(s), Patio(s), Porch(es), Screened
Parking Features Garage - Side Entry, Garage Door Opener, Inside Access
Garage Spaces 8.0
Water Access N
Roof Type Shingle
Accessibility None
Porch Deck(s), Patio(s), Porch(es), Screened
Attached Garage 2
Total Parking Spaces 8
Garage Y
Building
Story 2
Sewer Public Sewer
Water Public
Architectural Style Colonial
Level or Stories 2
Additional Building Above Grade, Below Grade
New Construction N
Schools
School District Christina
Others
Senior Community No
Tax ID 1801600032
Ownership Fee Simple
SqFt Source Estimated
Security Features Security System
Acceptable Financing Cash, Conventional, FHA, VA
Horse Property N
Listing Terms Cash, Conventional, FHA, VA
Financing Cash,Conventional,FHA,VA
Special Listing Condition Standard
Read Less Info
Want to know what your home might be worth? Contact us for a FREE valuation!

Our team is ready to help you sell your home for the highest possible price ASAP

Bought with Maria G Georgalas • Long & Foster Real Estate, Inc.
GET MORE INFORMATION





