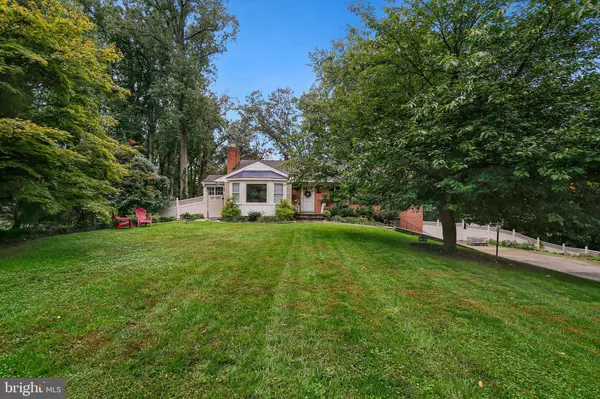For more information regarding the value of a property, please contact us for a free consultation.
Key Details
Sold Price $625,000
Property Type Single Family Home
Sub Type Detached
Listing Status Sold
Purchase Type For Sale
Square Footage 2,325 sqft
Price per Sqft $268
Subdivision Meadowood
MLS Listing ID MDMC2017344
Sold Date 10/28/21
Style Ranch/Rambler
Bedrooms 3
Full Baths 3
HOA Y/N N
Abv Grd Liv Area 1,536
Originating Board BRIGHT
Year Built 1956
Annual Tax Amount $5,427
Tax Year 2021
Lot Size 0.633 Acres
Acres 0.63
Property Description
Spectacular Rancher/Rambler located in the Meadowood subdivision of Silver Spring. This 4 bedroom 3 full bathroom gem sports an updated eat-in kitchen boasting ample cabinet space, granite countertops, skylights, recessed lighting, tiled backsplash, and wood-burning fireplace. Other features include Owners Suite & full En-Suite with skylight, Sunroom with wood beam ceiling and wood accent wall, incredible natural light throughout, huge foyer with skylight, large living room with wood-burning fireplace, hardwood floors, updated triple pane windows, updated finished walk-out basement that can be used as an inlaw suite with new wood-look composite floors/large family room/ bedroom/ full bathroom with new sink/ new kitchenette with bottom-freezer refrigerator/dishwasher/sink/ sliding glass doors overlooking private backyard, wide concrete driveway leading to an oversized two-car garage with plenty of storage space with direct access to the lower level of the home, a large double lot with over 1/2 acre of greenspace, professionally landscaped front yard/large perennial beds/fully fenced backyard/slate and brick patios/shed, and much more. Located in the Meadowood community of Colesville in Silver Spring. Surrounded by local parks and close to Martin Luther King Jr Park and Pool, Brookside Gardens, Rachel Carson Greenway, and the Northwest Branch Trail. A short distance from the local elementary, middle, and high school. Shopping and dining options are nearby. Easy access to the FDA and White Oak Medical Center. Close to downtown Silver Spring
Location
State MD
County Montgomery
Zoning R200
Rooms
Other Rooms Living Room, Primary Bedroom, Bedroom 2, Bedroom 3, Kitchen, Family Room, Sun/Florida Room, Laundry
Basement Connecting Stairway, Outside Entrance, Rear Entrance, Fully Finished, Daylight, Full, Walkout Level, Windows
Main Level Bedrooms 3
Interior
Interior Features Combination Kitchen/Dining, Kitchen - Eat-In, Entry Level Bedroom, Built-Ins, Chair Railings, Upgraded Countertops, Primary Bath(s), Crown Moldings, Recessed Lighting, Floor Plan - Traditional
Hot Water Electric
Heating Forced Air
Cooling Central A/C, Ceiling Fan(s)
Fireplaces Number 2
Fireplaces Type Equipment, Mantel(s)
Equipment Dishwasher, Disposal, Dryer, Washer, Refrigerator, Oven/Range - Electric, Extra Refrigerator/Freezer
Fireplace Y
Appliance Dishwasher, Disposal, Dryer, Washer, Refrigerator, Oven/Range - Electric, Extra Refrigerator/Freezer
Heat Source Oil
Exterior
Exterior Feature Patio(s)
Parking Features Garage Door Opener
Garage Spaces 2.0
Fence Partially
Water Access N
Accessibility None
Porch Patio(s)
Attached Garage 2
Total Parking Spaces 2
Garage Y
Building
Lot Description Trees/Wooded
Story 2
Foundation Permanent
Sewer Public Sewer
Water Public
Architectural Style Ranch/Rambler
Level or Stories 2
Additional Building Above Grade, Below Grade
Structure Type Beamed Ceilings,Paneled Walls
New Construction N
Schools
School District Montgomery County Public Schools
Others
Senior Community No
Tax ID 160500293646
Ownership Fee Simple
SqFt Source Assessor
Special Listing Condition Standard
Read Less Info
Want to know what your home might be worth? Contact us for a FREE valuation!

Our team is ready to help you sell your home for the highest possible price ASAP

Bought with Mark A Hudson • McEnearney Associates, Inc.
GET MORE INFORMATION





