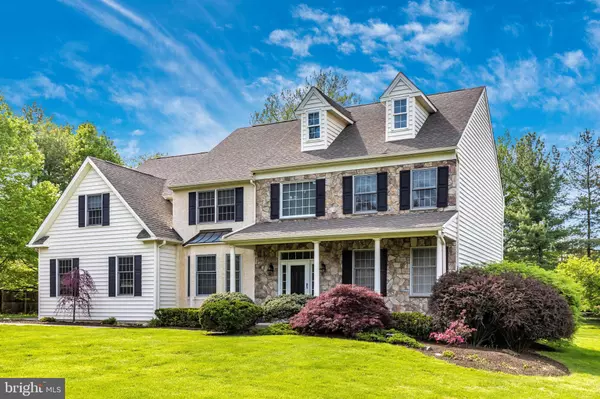For more information regarding the value of a property, please contact us for a free consultation.
Key Details
Sold Price $775,000
Property Type Single Family Home
Sub Type Detached
Listing Status Sold
Purchase Type For Sale
Square Footage 3,170 sqft
Price per Sqft $244
Subdivision None Available
MLS Listing ID PAMC690228
Sold Date 06/25/21
Style Colonial
Bedrooms 4
Full Baths 3
Half Baths 2
HOA Y/N N
Abv Grd Liv Area 3,170
Originating Board BRIGHT
Year Built 1998
Annual Tax Amount $10,081
Tax Year 2020
Lot Size 0.667 Acres
Acres 0.67
Lot Dimensions 102.00 x 0.00
Property Description
Lovely stone colonial sited at the entrance of Glenmore Manor - a private enclave of 4 custom homes in the heart of Blue Bell. As you approach the front door, a welcoming porch is surrounded by mature landscaping. The 2-story foyer offers a turned staircase, two closets flanking the front door and opens to the formal living room and dining room. A first floor study is off the living room with french doors. Hardwood floors throughout the entire home except for the spacious family room featuring a cathedral ceiling, skylights, tiled floor and handsome stone gas fireplace. Enjoy preparing meals in the expanded kitchen with exquisite granite counter tops and premium stainless appliances; Viking refrigerator, Thermador dishwasher and Bertazzoni gas range. The light-filled breakfast room has sliders to the private flagstone patio with retractable awning - perfect for outdoor dining and entertaining. The second floor with a spacious landing overlooking the foyer and family room features the master bedroom with french doors to the sitting room (easily converted to an additional walk-in closet or study). A neutral master bath offers a vaulted ceiling soaking tub, double quartz vanity and stall shower. Three additional bedrooms with large closets, a Jack-and-Jill bath as well as a renovated hall bath complete the second floor. The fully finished lower level offers additional living space, abundant storage areas and powder room with pedestal sink. The laundry room is located off the kitchen on the first floor with access to the 2-car attached garage and rear door to the patio. A beautiful setting in the award winning Wissahickon school district - minutes from downtown Ambler where you can enjoy an array of restaurants, cafes, theater and shopping. Schedule your showing today!
Location
State PA
County Montgomery
Area Whitpain Twp (10666)
Zoning RESIDENTIAL
Rooms
Other Rooms Living Room, Dining Room, Sitting Room, Bedroom 2, Bedroom 3, Bedroom 4, Kitchen, Family Room, Breakfast Room, Bedroom 1, Laundry, Office
Basement Full, Fully Finished
Interior
Interior Features Attic, Breakfast Area, Cedar Closet(s), Family Room Off Kitchen, Floor Plan - Traditional, Kitchen - Island, Stall Shower
Hot Water Natural Gas
Heating Forced Air
Cooling Central A/C
Fireplaces Number 1
Equipment Built-In Range, Dishwasher, Disposal, Dryer - Front Loading, Washer - Front Loading, Stainless Steel Appliances
Window Features Palladian,Skylights
Appliance Built-In Range, Dishwasher, Disposal, Dryer - Front Loading, Washer - Front Loading, Stainless Steel Appliances
Heat Source Natural Gas
Laundry Main Floor
Exterior
Parking Features Garage - Side Entry, Inside Access
Garage Spaces 2.0
Fence Rear
Water Access N
Accessibility None
Attached Garage 2
Total Parking Spaces 2
Garage Y
Building
Story 2
Sewer Public Sewer
Water Public
Architectural Style Colonial
Level or Stories 2
Additional Building Above Grade, Below Grade
New Construction N
Schools
School District Wissahickon
Others
Senior Community No
Tax ID 66-00-04726-509
Ownership Fee Simple
SqFt Source Assessor
Special Listing Condition Standard
Read Less Info
Want to know what your home might be worth? Contact us for a FREE valuation!

Our team is ready to help you sell your home for the highest possible price ASAP

Bought with Hansen Cheng • Elite Realty
GET MORE INFORMATION





