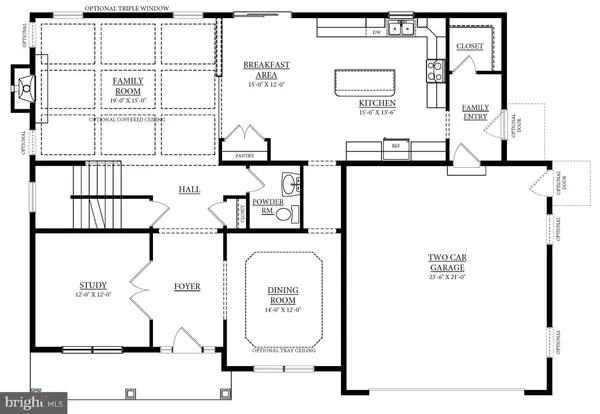For more information regarding the value of a property, please contact us for a free consultation.
Key Details
Sold Price $828,349
Property Type Single Family Home
Sub Type Detached
Listing Status Sold
Purchase Type For Sale
Square Footage 3,145 sqft
Price per Sqft $263
Subdivision Goshen Walk
MLS Listing ID PACT2011180
Sold Date 09/30/22
Style Colonial
Bedrooms 4
Full Baths 2
Half Baths 1
HOA Fees $105/mo
HOA Y/N Y
Abv Grd Liv Area 3,145
Originating Board BRIGHT
Year Built 2021
Tax Year 2021
Lot Size 10,880 Sqft
Acres 0.25
Property Description
Introducing Goshen Walk! 11 semi-custom homes on a cul-de-sac street located in the heart of West Goshen Township in the award-winning West Chester School District. The Providence Traditional Model includes 4 bedrooms 2.5 baths a 2 car garage with 3145 square feet of living space. The Providence Model features an over-sized kitchen and breakfast area opening to a spacious family room with gas fireplace. These two rooms encompass the entire back of the home offering a wonderful space for gatherings and entertainment. Formal dining room and professional office off of the center hall foyer. There is a large family entrance off of the garage with a large walk in closet. The second floor includes four large bedrooms all with walk-in closets, a large hall bath and second floor laundry room. The massive owner's suite includes two walk-in closets and a luxurious master bath with pedestal tub and walk in shower. All of the homes at Goshen Walk can be customized to fit your style and needs. Public water, public sewer, and natural gas heating and cooking all included. Goshen Walk is conveniently located just minutes from downtown West Chester and minutes to Route 202 with easy access to Philadelphia, King of Prussia, and Wilmington.
Location
State PA
County Chester
Area West Goshen Twp (10352)
Zoning RES
Rooms
Other Rooms Dining Room, Bedroom 2, Bedroom 3, Bedroom 4, Kitchen, Family Room, Breakfast Room, Bedroom 1, Study, Laundry, Mud Room, Bathroom 1, Bathroom 2, Half Bath
Basement Full
Interior
Interior Features Breakfast Area, Carpet, Chair Railings, Crown Moldings, Dining Area, Family Room Off Kitchen, Floor Plan - Open, Formal/Separate Dining Room, Kitchen - Eat-In, Kitchen - Gourmet, Kitchen - Island, Kitchen - Table Space, Pantry, Soaking Tub, Wainscotting, Walk-in Closet(s), Wood Floors
Hot Water Natural Gas
Heating Forced Air
Cooling Central A/C
Flooring Carpet, Hardwood, Ceramic Tile
Fireplaces Number 1
Fireplaces Type Gas/Propane
Equipment Built-In Microwave, Dishwasher, Disposal, Oven/Range - Gas
Fireplace Y
Appliance Built-In Microwave, Dishwasher, Disposal, Oven/Range - Gas
Heat Source Natural Gas
Laundry Upper Floor
Exterior
Parking Features Garage - Front Entry
Garage Spaces 2.0
Utilities Available Cable TV, Phone
Water Access N
Roof Type Asphalt
Accessibility None
Attached Garage 2
Total Parking Spaces 2
Garage Y
Building
Story 2
Foundation Other
Sewer Public Sewer
Water Public
Architectural Style Colonial
Level or Stories 2
Additional Building Above Grade
Structure Type Dry Wall,9'+ Ceilings
New Construction Y
Schools
Elementary Schools Glen Acres
Middle Schools Fuggett
High Schools East
School District West Chester Area
Others
Senior Community No
Tax ID NO TAX RECORD
Ownership Fee Simple
SqFt Source Estimated
Acceptable Financing Cash, Conventional
Listing Terms Cash, Conventional
Financing Cash,Conventional
Special Listing Condition Standard
Read Less Info
Want to know what your home might be worth? Contact us for a FREE valuation!

Our team is ready to help you sell your home for the highest possible price ASAP

Bought with Dominic Frittelli • KW Greater West Chester
GET MORE INFORMATION





