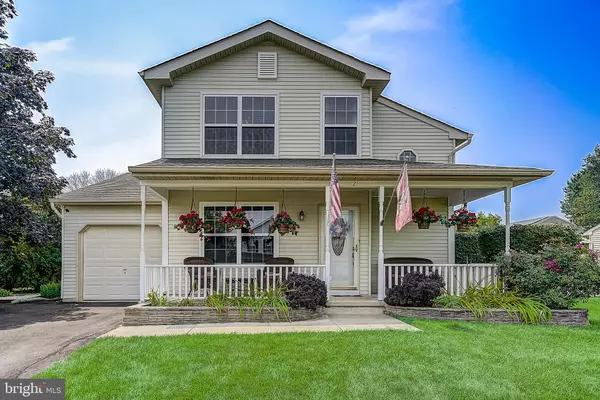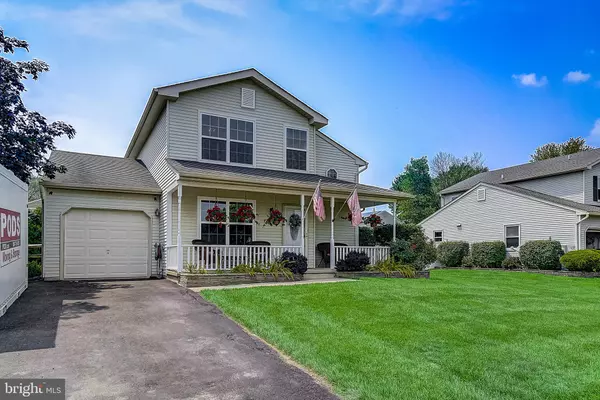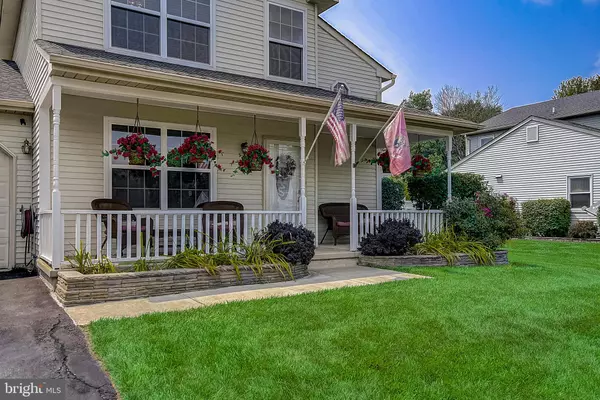For more information regarding the value of a property, please contact us for a free consultation.
Key Details
Sold Price $330,000
Property Type Single Family Home
Sub Type Detached
Listing Status Sold
Purchase Type For Sale
Square Footage 1,603 sqft
Price per Sqft $205
Subdivision Stafford
MLS Listing ID DENC2001728
Sold Date 08/31/21
Style Contemporary
Bedrooms 3
Full Baths 2
Half Baths 1
HOA Fees $4/ann
HOA Y/N Y
Abv Grd Liv Area 1,603
Originating Board BRIGHT
Year Built 1988
Annual Tax Amount $2,525
Tax Year 2020
Lot Size 0.270 Acres
Acres 0.27
Lot Dimensions 116.30 x 104.30
Property Description
MULTIPLE OFFERS IN - OFFER DEADLINE - 7/24/21 5pm Don't miss this beautifully maintained and upgraded home in the desirable Stafford neighborhood! This fantastic home features a tiled foyer, a large, open living room with a cozy wood-burning fireplace and a remodeled, modern eat-in kitchen complete with solid wood cabinets, granite countertops, tile flooring, included wall mounted TV, and glass sliders leading out to the rear deck overlooking the meticulously landscaped, private yard lined with mature trees. Adjacent to the kitchen is a perfectly appointed dining room with the dining set included. A convenient main floor bedroom and half bath complete the first floor. The upper level offers 2 bedrooms and 2 full upgraded baths with marble flooring and full tiled walls in shower/bath. The Primary Suite features a walk-in closet and convenient ensuite bath. Additional upgrades and features include new lighting fixtures throughout, architectural shingled roof, an attached garage and extended driveway with parking for up to 4 cars, and all windows were replaced in 2014. The outdoor gazebo and gazebo furniture are also included in the sale! The location of this home can't be beat- close to Stafford Park, public transit, and less than a mile to Newark Main Street and UD. This is the first house outside of Newark city limits. This one won't last- make your appointment today!
Location
State DE
County New Castle
Area Newark/Glasgow (30905)
Zoning NC6.5
Rooms
Basement Full, Unfinished
Main Level Bedrooms 1
Interior
Hot Water Electric
Heating Forced Air
Cooling Central A/C
Fireplaces Number 1
Fireplaces Type Wood
Fireplace Y
Heat Source Natural Gas
Laundry Main Floor
Exterior
Garage Garage - Front Entry
Garage Spaces 5.0
Water Access N
Roof Type Shingle
Accessibility None
Attached Garage 1
Total Parking Spaces 5
Garage Y
Building
Story 2
Sewer Public Sewer
Water Public
Architectural Style Contemporary
Level or Stories 2
Additional Building Above Grade, Below Grade
New Construction N
Schools
Elementary Schools Maclary
Middle Schools Shue-Medill
High Schools Newark
School District Christina
Others
HOA Fee Include Snow Removal,Common Area Maintenance
Senior Community No
Tax ID 09-015.40-129
Ownership Fee Simple
SqFt Source Assessor
Special Listing Condition Standard
Read Less Info
Want to know what your home might be worth? Contact us for a FREE valuation!

Our team is ready to help you sell your home for the highest possible price ASAP

Bought with Jazmin Lynn Montalvo • EXP Realty, LLC
GET MORE INFORMATION





