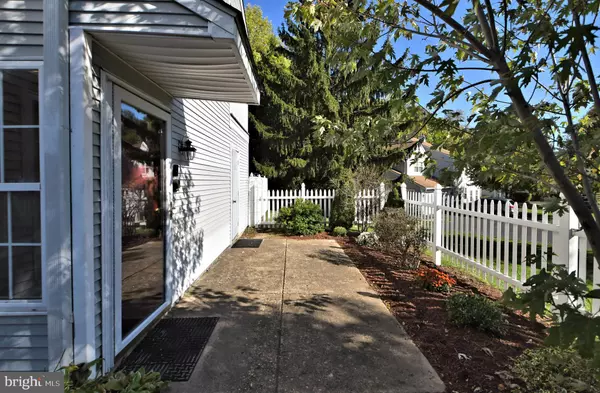For more information regarding the value of a property, please contact us for a free consultation.
Key Details
Sold Price $372,000
Property Type Condo
Sub Type Condo/Co-op
Listing Status Sold
Purchase Type For Sale
Square Footage 1,590 sqft
Price per Sqft $233
Subdivision Cedar Hollow
MLS Listing ID PABU2038416
Sold Date 11/15/22
Style Contemporary
Bedrooms 3
Full Baths 2
Condo Fees $247/mo
HOA Y/N N
Abv Grd Liv Area 1,590
Originating Board BRIGHT
Year Built 1989
Annual Tax Amount $5,829
Tax Year 2022
Lot Dimensions 0.00 x 0.00
Property Description
Welcome to 510 Cedar Hollow Drive located in the highly sought after Makefield Glen Community and acclaimed Pennsbury School District. This second floor Winthrop model offers an amazing open layout. Enter into the foyer and head upstairs into the spacious living room with a wall of windows for a light and airy feeling, a wood burning fireplace, vaulted ceilings and access to your private balcony overlooking the woods. The large kitchen can easily fit a small table, but also overlooks the dining room perfect for entertaining. The primary bedroom offers a walk-in closet and en-suite bath. There are two other good sized bedrooms with ample closet space, and a hall bath. All of this plus an attached one car garage with interior access, and a private fenced in patio and storage closet.
Let the association take care of your exterior maintenance and landscaping while you get to enjoy the outdoor pool, tennis courts, playground and walking trails. On top of all this you’ll get the fantastic Makefield Glen location which is only a short walk to local shops, and restaurants, and just moments from our wonderful historic boroughs like Yardley & Newtown with all of the phenomenal boutique shopping and fine dining, and a commuters dream only minutes from I95, Route 1 and the Turnpike for an easy commute to Princeton, Philadelphia, or even NYC. Welcome to 510 Cedar Hollow...Maybe you are home already!
Location
State PA
County Bucks
Area Lower Makefield Twp (10120)
Zoning R3M
Rooms
Other Rooms Living Room, Dining Room, Primary Bedroom, Bedroom 2, Bedroom 3, Kitchen
Main Level Bedrooms 3
Interior
Hot Water Natural Gas
Heating Forced Air
Cooling Central A/C
Fireplaces Number 1
Heat Source Natural Gas
Exterior
Parking Features Inside Access, Garage - Front Entry
Garage Spaces 3.0
Amenities Available Community Center, Jog/Walk Path, Pool - Outdoor, Tennis Courts, Tot Lots/Playground
Water Access N
Accessibility None
Attached Garage 1
Total Parking Spaces 3
Garage Y
Building
Story 1
Unit Features Garden 1 - 4 Floors
Sewer Public Sewer
Water Public
Architectural Style Contemporary
Level or Stories 1
Additional Building Above Grade, Below Grade
New Construction N
Schools
School District Pennsbury
Others
Pets Allowed Y
HOA Fee Include Common Area Maintenance,Ext Bldg Maint,Management,Pool(s),Reserve Funds,Snow Removal,Trash
Senior Community No
Tax ID 20-015-142-058
Ownership Condominium
Special Listing Condition Standard
Pets Allowed Number Limit
Read Less Info
Want to know what your home might be worth? Contact us for a FREE valuation!

Our team is ready to help you sell your home for the highest possible price ASAP

Bought with Lauren Marie Hilbert • Keller Williams Real Estate - Bensalem
GET MORE INFORMATION





