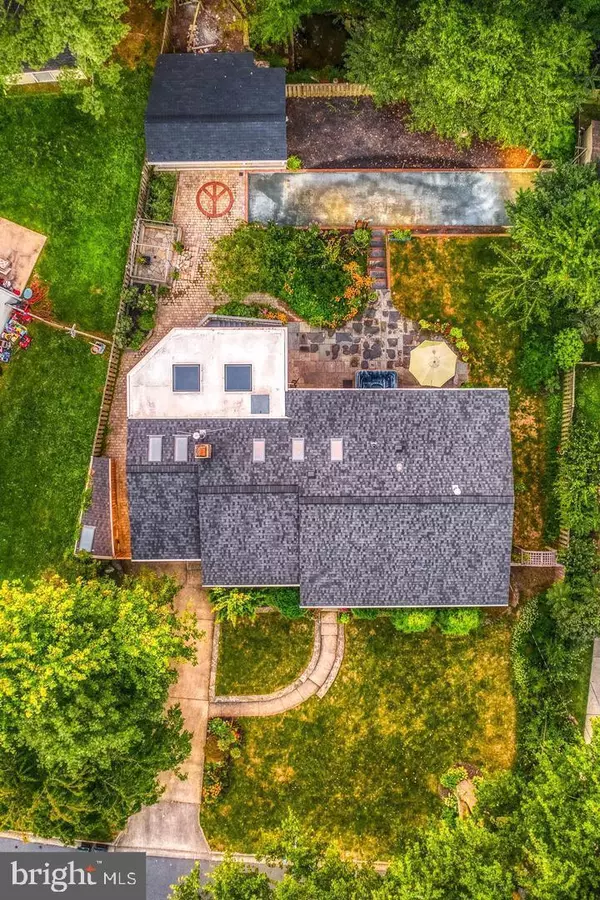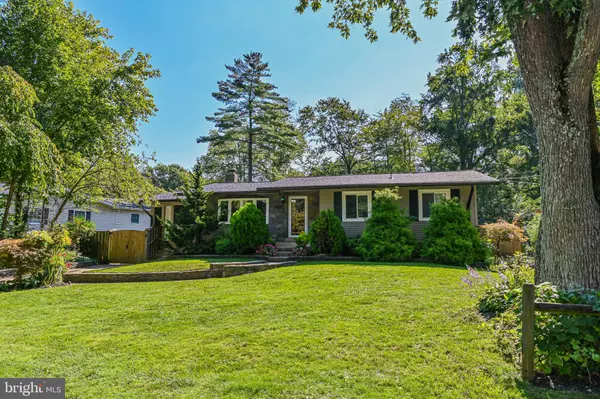For more information regarding the value of a property, please contact us for a free consultation.
Key Details
Sold Price $700,000
Property Type Single Family Home
Sub Type Detached
Listing Status Sold
Purchase Type For Sale
Square Footage 2,948 sqft
Price per Sqft $237
Subdivision Fairfax Villa
MLS Listing ID VAFX2018960
Sold Date 12/10/21
Style Ranch/Rambler
Bedrooms 4
Full Baths 2
HOA Y/N N
Abv Grd Liv Area 1,542
Originating Board BRIGHT
Year Built 1962
Annual Tax Amount $6,209
Tax Year 2021
Lot Size 0.268 Acres
Acres 0.27
Property Description
This Beautiful, Unique home has it all... about $550K was spent on this gorgeous home. All of the upgrades are top of the line, custom made from a very professional contractor (the owner himself)
The welcoming foyer opens up to a beautiful living room.
Beautiful family room has a custom matching Silestone coffee table that conveys. Lightbow window with Silestone sill and copper roof, 3 1/2 crown molding 4 1/2 floor molding and chair railing.
All of the windows are double-hung vinyl and all have been upgraded recently. All of the cabinets are custom cherry 42-inch cabinets with crown molding, granite, and Silestone countertops and they all have under cabinet lighting. Lots and lots of storage,stainless steel appliances, travertine backsplash are some of the features of the kitchen.
Right off the kitchen, there is a custom-built pocket door forprivacy to separate the living room from the sleeping rooms.
The water heater is 80 gallons and it has been upgraded recently, new carrier heater. The Attic has been re-insulated, upgraded the electric includes breakers, plugs, and switches.
The dining room has two custom work areas for computers and printers and it has a hideaway for cords, a beautiful wine rack with silestone countertop.
The bathrooms all have imported glass tile from Italy, splattered maple and cherry wood cabinets along with medicine cabinets with outlets and some more storage, frameless glass shower door, and Dual rain shower heads, custom cast tub fixtures.
The theater room has a surround soundsystem installed and its wired for Bose home theater and surround soundspeakers. There is also extra space for storing the receiver and subwoofer.
The bar has custom spalted maple and cherry wood cabinets, a wet bar with the garbage disposal, wine refrigerator, custom steampunk fixtures, lighted built-in made with spalted maple and Cherrywood. This beautiful basement has a little Cozy corner to read books or play music, spalted Maple and cherry wood, baseboards and chair rails along with stone wainscoting, it comes with a monitor, speaker bar, and lights that were all custom-made by the owners. The fireplace has a top-of-the-line Harmon pellet stove that heats most of the house and custom spalted maple and cherry mantle, stones surround with backlight TV.Also wired for surround soundand extra HDMI for TV. Basement Door is a Provia door with a built-in blind.
Entertainment and storage for outside include a punching bag, pull-up bar, lighted bocce ball court, storage for pellets and charcoal, storage under the porch and along with fencing, Jacuzzi, and a magnificent English garden.
The exterior of the house has 046-inch vinyl siding with Tyvek with premium-grade manifold insulation, stone veneer on the front of the house, it has a new lifetime architectural shingles with 6-inch gutters and new gutter guards the entire front of the house, the whole entire house has been completely re-trimmed.
Close to Main street and downtown Fairfax with lots of restaurants and shops. Near 66 and other highways. Minutes to Georg Mason University and the Country Club of Fairfax for the golf lovers.
Location
State VA
County Fairfax
Zoning 130
Rooms
Other Rooms Living Room, Dining Room, Bedroom 2, Bedroom 3, Bedroom 4, Kitchen, Bedroom 1, 2nd Stry Fam Rm, Sun/Florida Room, Utility Room, Workshop
Basement Fully Finished, Interior Access, Outside Entrance, Walkout Level, Daylight, Partial, Workshop, Shelving, Windows
Main Level Bedrooms 3
Interior
Interior Features Built-Ins, Cedar Closet(s), Ceiling Fan(s), Chair Railings, Combination Dining/Living
Hot Water Natural Gas
Heating Forced Air, Baseboard - Electric, Humidifier
Cooling Central A/C, Ceiling Fan(s)
Flooring Hardwood, Carpet, Ceramic Tile
Fireplaces Number 1
Fireplaces Type Mantel(s), Stone, Insert
Equipment Built-In Microwave, Dishwasher, Disposal, Dryer, Microwave, Oven/Range - Gas, Refrigerator, Stainless Steel Appliances, Six Burner Stove, Water Heater
Fireplace Y
Window Features Bay/Bow,Replacement,Skylights
Appliance Built-In Microwave, Dishwasher, Disposal, Dryer, Microwave, Oven/Range - Gas, Refrigerator, Stainless Steel Appliances, Six Burner Stove, Water Heater
Heat Source Natural Gas, Electric
Laundry Basement
Exterior
Garage Spaces 4.0
Fence Fully
Water Access N
View Garden/Lawn
Roof Type Architectural Shingle
Accessibility None
Total Parking Spaces 4
Garage N
Building
Lot Description Landscaping, Rear Yard
Story 2
Foundation Other
Sewer Public Sewer
Water Public
Architectural Style Ranch/Rambler
Level or Stories 2
Additional Building Above Grade, Below Grade
New Construction N
Schools
Elementary Schools Fairfax Villa
Middle Schools Frost
High Schools Woodson
School District Fairfax County Public Schools
Others
Senior Community No
Tax ID 0573 07 0345
Ownership Fee Simple
SqFt Source Estimated
Acceptable Financing Conventional, VA, FHA
Listing Terms Conventional, VA, FHA
Financing Conventional,VA,FHA
Special Listing Condition Standard
Read Less Info
Want to know what your home might be worth? Contact us for a FREE valuation!

Our team is ready to help you sell your home for the highest possible price ASAP

Bought with Hanh D Duong • Classic Realty, Ltd.
GET MORE INFORMATION





