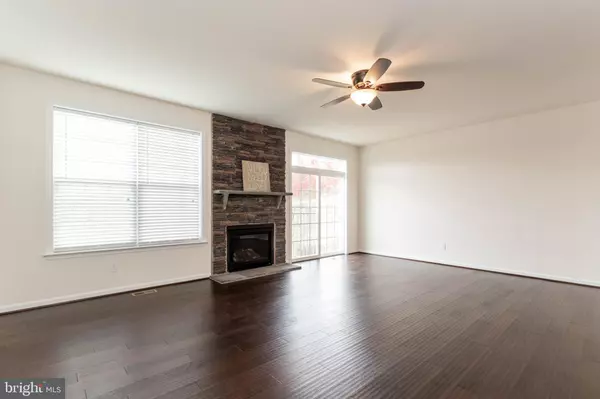For more information regarding the value of a property, please contact us for a free consultation.
Key Details
Sold Price $426,000
Property Type Townhouse
Sub Type Interior Row/Townhouse
Listing Status Sold
Purchase Type For Sale
Square Footage 2,769 sqft
Price per Sqft $153
Subdivision Cowan Crossing
MLS Listing ID VAFB2000236
Sold Date 09/15/21
Style Craftsman
Bedrooms 4
Full Baths 3
Half Baths 1
HOA Fees $96/mo
HOA Y/N Y
Abv Grd Liv Area 2,369
Originating Board BRIGHT
Year Built 2017
Annual Tax Amount $2,933
Tax Year 2020
Lot Size 2,251 Sqft
Acres 0.05
Property Description
BUYERS COLD FEET YOUR OPPORTUNITY**JUST A FEW YEARS OLD- BEAUTIFUL STONE FRONT OVERSIZED 2 CAR GARAGE TH WITH 4' FT - 3 LEVEL EXTENSION- OPEN AND AIRY THE MAIN LEVEL BOASTS 9FT CEILINGS - CENTER CONCEPT KITCHEN WITH GRANITE COUNTERS, STAINLESS STEEL APPLIANCES AND OVERSIZED ISLAND - ADJACENT FAMILY ROOM HAS STUNNING STACKED STONE GAS FIREPLACE AND SGD - DINING ROOM/FLEX AREA HAS BUILT IN SHELVES ** UPPER LEVEL HAS 3 GREAT SIZED BEDROOMS**WALK IN CLOSETS**PRIMARY BATH WITH SOAKING TUB AND SEPARATE SHOWER**LAUNDRY ON BEDROOM LEVEL !!**LOWER LEVEL CAN BE 4TH BEDROOM OR 2ND FAMILY ROOM WITH THE HANDY FULL BATH AND WALK IN CLOSET**2 CAR GARAGE ** QUIET BUT CONVENIENT LOCATION** SO CLOSE TO EVERYTHING !
Location
State VA
County Fredericksburg City
Zoning R8
Rooms
Other Rooms Dining Room, Primary Bedroom, Bedroom 2, Bedroom 3, Bedroom 4, Kitchen, Family Room, Primary Bathroom
Basement Walkout Level, Improved, Heated, Garage Access, Fully Finished
Interior
Interior Features Built-Ins, Carpet, Ceiling Fan(s), Combination Kitchen/Living, Combination Kitchen/Dining, Dining Area, Entry Level Bedroom, Family Room Off Kitchen, Floor Plan - Open, Kitchen - Island, Primary Bath(s), Soaking Tub, Stall Shower, Upgraded Countertops, Walk-in Closet(s), Window Treatments, Wood Floors
Hot Water Natural Gas
Heating Forced Air
Cooling Central A/C, Ceiling Fan(s)
Flooring Carpet, Hardwood, Other
Fireplaces Number 1
Fireplaces Type Fireplace - Glass Doors, Mantel(s), Stone, Gas/Propane
Equipment Built-In Microwave, Built-In Range, Dishwasher, Disposal, Dryer, Exhaust Fan, Oven/Range - Gas, Refrigerator, Stainless Steel Appliances, Washer
Fireplace Y
Window Features Energy Efficient,Double Pane,Transom,Vinyl Clad
Appliance Built-In Microwave, Built-In Range, Dishwasher, Disposal, Dryer, Exhaust Fan, Oven/Range - Gas, Refrigerator, Stainless Steel Appliances, Washer
Heat Source Natural Gas
Laundry Upper Floor
Exterior
Garage Garage - Front Entry, Garage Door Opener
Garage Spaces 2.0
Water Access N
Accessibility None
Attached Garage 2
Total Parking Spaces 2
Garage Y
Building
Story 3
Sewer Public Sewer
Water Public
Architectural Style Craftsman
Level or Stories 3
Additional Building Above Grade, Below Grade
New Construction N
Schools
School District Fredericksburg City Public Schools
Others
Pets Allowed N
Senior Community No
Tax ID 7779-42-1847
Ownership Fee Simple
SqFt Source Estimated
Special Listing Condition Standard
Read Less Info
Want to know what your home might be worth? Contact us for a FREE valuation!

Our team is ready to help you sell your home for the highest possible price ASAP

Bought with Amy C Adams • Coldwell Banker Elite
GET MORE INFORMATION





