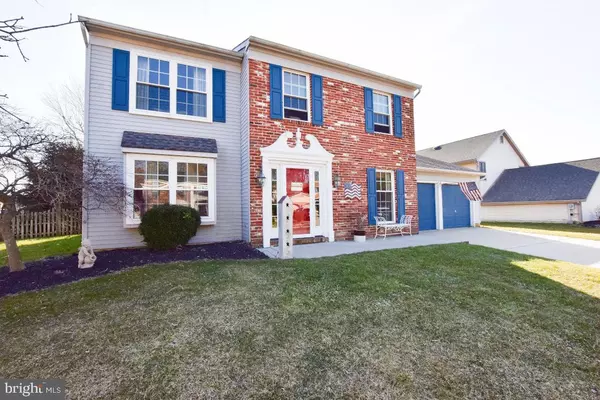For more information regarding the value of a property, please contact us for a free consultation.
Key Details
Sold Price $368,000
Property Type Single Family Home
Sub Type Detached
Listing Status Sold
Purchase Type For Sale
Square Footage 2,328 sqft
Price per Sqft $158
Subdivision Wedgewood Greens
MLS Listing ID NJGL272090
Sold Date 05/21/21
Style Colonial
Bedrooms 4
Full Baths 2
Half Baths 1
HOA Y/N N
Abv Grd Liv Area 2,328
Originating Board BRIGHT
Year Built 1988
Annual Tax Amount $8,567
Tax Year 2020
Lot Size 10,625 Sqft
Acres 0.24
Lot Dimensions 85.00 x 125.00
Property Description
Welcome to Wedgwood Greens! If you know the area, you also know what a great neighborhood this is filled with families, kids, lots of pride and lots of love. In the heart of all this is 49 Greenleigh Drive, a Greenbrook Model featuring 4 bedrooms, 2 1/2 baths with a 2 car extended garage, huge (26 x 12) covered porch and a beautiful fenced backyard! Upon entering the home, you'll notice the charm immediately...You'll notice the hardwood floors... A large foyer welcomes you to come in and feel the love. Head through the French doors into the large Living Room for a peaceful escape or use as a home office with a little privacy. To the right of the foyer is the Dining Room which has been remodeled...the wall was opened giving you a large opening to the Kitchen. Ahh...the kitchen...the Kitchen is a Charming Country Kitchen with Painted Cabinets, Butcherblock Countertops, Brand New Stainless Steel Appliances, Farmhouse Sink, Bead board Backsplash, Pantry and hardwood floors...and, of course, plenty of space for a large kitchen table. Next head into the large, yet cozy Family Room with charming built-in cabinets, and a wood-burning Brick Fireplace. The first floor laundry room with washer and dryer included, completes the main level. Heading upstairs you'll find 4 large bedrooms...including the large Master Bedroom with walk-in closet and an additional large closet for more clothes! When you're ready to relax, enjoy soaking in the jetted spa-like tub in the Master Bath. Bedrooms 2 and 3 both are a nice size and have large closets. Bedroom 4 is also a great size with a walk-in closet. There's plenty of more storage too. The attic has lots of storage and the 2 car garage does too! There's a 9'x9' Workspace for the handyman (or handy-girl)! Do you like to entertain? Would you like to sit on your covered porch large enough for an outdoor living room and dining table? Would you like to enjoy the beautiful roses, hydrangeas, peonies, and lilac bushes that grow every year in this great backyard? Would you like to have a raised Vegetable Garden? Would you like an in-ground sprinkler system? Great! This home has it all! There's also a shed for your storage needs too. The Sellers have replaced the roof, windows, front door and slider door. But most important, would you like monthly electric bills that are non-existent? The Sellers have purchased Solar Panels that will make you money! See the electric bills for 2020 with "No payment due" attached. Also attached is a list of the SREC's showing the money that has been made....and will continue for an additional 9 years (a total of 15 years). As you can see, this home has lots to offer! Schedule a Showing and Come See Your New Home!
Location
State NJ
County Gloucester
Area Washington Twp (20818)
Zoning R
Rooms
Other Rooms Living Room, Dining Room, Bedroom 2, Bedroom 4, Kitchen, Family Room, Bedroom 1, Laundry, Other, Bathroom 3
Interior
Interior Features Attic, Built-Ins, Carpet, Kitchen - Country, Kitchen - Eat-In, Pantry, Soaking Tub, Stall Shower, Tub Shower, Walk-in Closet(s), Window Treatments, Wood Floors
Hot Water Natural Gas
Heating Forced Air
Cooling Central A/C, Solar On Grid
Flooring Hardwood, Carpet
Fireplaces Number 1
Fireplaces Type Brick, Wood
Equipment Built-In Microwave, Dishwasher, Disposal, Dryer, Oven/Range - Gas, Refrigerator, Stainless Steel Appliances, Washer
Fireplace Y
Window Features Replacement
Appliance Built-In Microwave, Dishwasher, Disposal, Dryer, Oven/Range - Gas, Refrigerator, Stainless Steel Appliances, Washer
Heat Source Natural Gas
Laundry Main Floor
Exterior
Exterior Feature Porch(es)
Garage Additional Storage Area, Garage - Front Entry, Garage Door Opener
Garage Spaces 6.0
Fence Wood
Water Access N
Roof Type Shingle
Accessibility None
Porch Porch(es)
Attached Garage 2
Total Parking Spaces 6
Garage Y
Building
Story 2
Sewer Public Sewer
Water Public
Architectural Style Colonial
Level or Stories 2
Additional Building Above Grade, Below Grade
New Construction N
Schools
Elementary Schools Wedgwood
Middle Schools Chestnut Ridge
High Schools Washington Township
School District Washington Township Public Schools
Others
Pets Allowed Y
Senior Community No
Tax ID 18-00198 10-00040
Ownership Fee Simple
SqFt Source Assessor
Acceptable Financing Cash, Contract, Conventional, FHA, VA
Horse Property N
Listing Terms Cash, Contract, Conventional, FHA, VA
Financing Cash,Contract,Conventional,FHA,VA
Special Listing Condition Standard
Pets Description No Pet Restrictions
Read Less Info
Want to know what your home might be worth? Contact us for a FREE valuation!

Our team is ready to help you sell your home for the highest possible price ASAP

Bought with Samantha Grundlock • Keller Williams Realty - Cherry Hill
GET MORE INFORMATION





