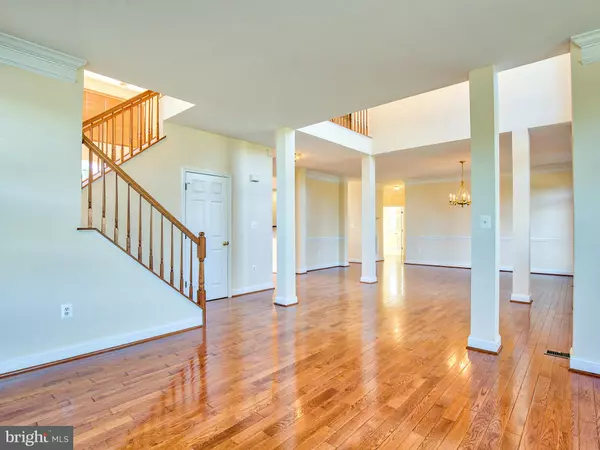For more information regarding the value of a property, please contact us for a free consultation.
Key Details
Sold Price $424,900
Property Type Single Family Home
Sub Type Detached
Listing Status Sold
Purchase Type For Sale
Square Footage 6,288 sqft
Price per Sqft $67
Subdivision Craighill Estates
MLS Listing ID WVJF136824
Sold Date 01/06/20
Style Colonial
Bedrooms 4
Full Baths 3
Half Baths 1
HOA Fees $36/mo
HOA Y/N Y
Abv Grd Liv Area 5,108
Originating Board BRIGHT
Year Built 2005
Annual Tax Amount $6,745
Tax Year 2019
Lot Size 0.624 Acres
Acres 0.62
Property Description
Dramatic, open and airy floorplan with gleaming hardwood floors that run from the entry, through the formal living and dining rooms, into the family room with cozy gas fireplace and 2-levels of windows that let in great natural light, and into the kitchen. 1st floor Master retreat featuring a vaulted ceiling, two walk-in closets, and an ensuite with soaking tub, separate shower, and dual vanities. Great flow in the kitchen with granite counters, table nook, stainless appliances, pantry and breakfast bar. Laundry room between kitchen and master retreat completes the first floor. Upstairs are three nicely sized, sunny bedrooms and a second full bathroom. Fully finished walk-up basement has a fantastic family room with fireplace, an exercise room with an attached full bathroom, an office and a storage room. Outside is just as impressive with and extensive, multi-level patio that wraps around the home and is landscaped with privacy in mind. Matching shed with paver ramp and flower beds. Two-car side-load attached garage. Fresh paint throughout and new carpet on first and second floors. Situated on over a half an acre, corner lot, just minutes from major commuter routes and a short walk from town.
Location
State WV
County Jefferson
Zoning 101
Direction Northeast
Rooms
Other Rooms Living Room, Dining Room, Primary Bedroom, Bedroom 2, Bedroom 3, Bedroom 4, Kitchen, Family Room, Exercise Room, Laundry, Recreation Room, Utility Room, Bathroom 2, Bathroom 3, Bonus Room, Primary Bathroom
Basement Full, Fully Finished, Connecting Stairway, Outside Entrance, Rear Entrance, Walkout Stairs
Main Level Bedrooms 1
Interior
Interior Features Entry Level Bedroom, Family Room Off Kitchen, Formal/Separate Dining Room, Kitchen - Eat-In, Breakfast Area, Pantry, Upgraded Countertops, Recessed Lighting, Walk-in Closet(s), Primary Bath(s), Window Treatments, Wood Floors, Ceiling Fan(s), Chair Railings, Crown Moldings, Store/Office
Hot Water Propane
Heating Heat Pump(s)
Cooling Central A/C
Flooring Hardwood, Ceramic Tile, Carpet
Fireplaces Number 2
Fireplaces Type Gas/Propane, Mantel(s)
Equipment Stainless Steel Appliances, Built-In Microwave, Cooktop, Dishwasher, Disposal, Refrigerator, Icemaker, Oven - Double, Washer/Dryer Hookups Only
Fireplace Y
Appliance Stainless Steel Appliances, Built-In Microwave, Cooktop, Dishwasher, Disposal, Refrigerator, Icemaker, Oven - Double, Washer/Dryer Hookups Only
Heat Source Electric, Propane - Owned
Laundry Main Floor, Hookup
Exterior
Exterior Feature Patio(s)
Garage Garage - Side Entry, Garage Door Opener
Garage Spaces 8.0
Water Access N
View Garden/Lawn
Roof Type Shingle
Accessibility None
Porch Patio(s)
Attached Garage 2
Total Parking Spaces 8
Garage Y
Building
Lot Description Corner, Front Yard, Cleared, Sloping, Rear Yard, Level, Backs to Trees, Landscaping
Story 3+
Sewer Public Sewer
Water Public
Architectural Style Colonial
Level or Stories 3+
Additional Building Above Grade, Below Grade
New Construction N
Schools
Elementary Schools Page Jackson
Middle Schools Charles Town
High Schools Washington
School District Jefferson County Schools
Others
Senior Community No
Tax ID 035A000500000000
Ownership Fee Simple
SqFt Source Assessor
Acceptable Financing FHA, VA, USDA, Conventional, Cash
Horse Property N
Listing Terms FHA, VA, USDA, Conventional, Cash
Financing FHA,VA,USDA,Conventional,Cash
Special Listing Condition Standard
Read Less Info
Want to know what your home might be worth? Contact us for a FREE valuation!

Our team is ready to help you sell your home for the highest possible price ASAP

Bought with Angela R. Duncan • MarketPlace REALTY
GET MORE INFORMATION





