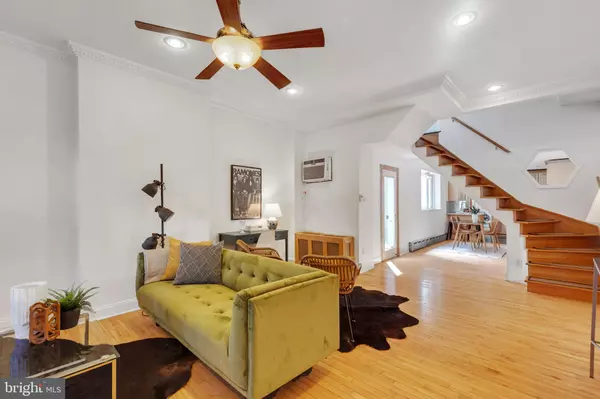For more information regarding the value of a property, please contact us for a free consultation.
Key Details
Sold Price $377,000
Property Type Townhouse
Sub Type End of Row/Townhouse
Listing Status Sold
Purchase Type For Sale
Square Footage 2,196 sqft
Price per Sqft $171
Subdivision Dickinson Narrows
MLS Listing ID PAPH2157060
Sold Date 11/15/22
Style Contemporary
Bedrooms 3
Full Baths 1
Half Baths 1
HOA Y/N N
Abv Grd Liv Area 1,896
Originating Board BRIGHT
Year Built 1915
Annual Tax Amount $6,184
Tax Year 2022
Lot Size 1,120 Sqft
Acres 0.03
Lot Dimensions 16.00 x 70.00
Property Description
Welcome to 536 Federal Street! This spacious 3 bed, 1.5 bath 3-story Dickinson Narrows home is full of character and charm. With high ceilings, a 16-foot wide lot and 1900 above grade square feet, each room is open and airy. Enter through the vestibule (hello heat retention!) into the extra large living room that flows seamlessly into the rest of the open first level, all with gleaming hardwood floors. A side patio door lets in plenty of natural light as you continue on to the dining area and kitchen with stainless steel appliances and separated oven, super convenient and efficient when you need two different temperatures or only one rack. More convenience lies just beyond the kitchen in the combination laundry/powder room. Once you’ve experienced main level laundry, you’ll never want to go back! Rounding out the main level is the attractively paved private patio space, great for grilling and gardening. Up the beautiful cascading staircase you’ll find an extra large bedroom, a full bathroom and a second large bedroom with wall-to-wall closets. Continue up to the third level to find a 3rd large bedroom with an additional adjoining room perfect for a den, office, nursery or the addition of an en suite bathroom. Back downstairs on the lower level, a finished basement provides even more space for an entertainment room or office. All this in a great location! Extremely walkable, close to both public transit and all major highways, and near many great spots for food, drinks and recreation like Garage, Hawthorne’s, Devil’s Den and the Delaware Ave Waterfront Trail. Want coffee? Shot Tower, Benna’s, Grindcore, Herman’s and more are all a short walk away.
Location
State PA
County Philadelphia
Area 19147 (19147)
Zoning RSA5
Rooms
Basement Fully Finished
Interior
Hot Water Natural Gas
Heating Hot Water
Cooling Wall Unit, Window Unit(s)
Heat Source Natural Gas
Exterior
Water Access N
Accessibility None
Garage N
Building
Story 3
Foundation Permanent
Sewer Public Sewer
Water Public
Architectural Style Contemporary
Level or Stories 3
Additional Building Above Grade, Below Grade
New Construction N
Schools
Elementary Schools Vare-Washington
High Schools Horace Furness
School District The School District Of Philadelphia
Others
Senior Community No
Tax ID 021263100
Ownership Fee Simple
SqFt Source Assessor
Special Listing Condition Standard
Read Less Info
Want to know what your home might be worth? Contact us for a FREE valuation!

Our team is ready to help you sell your home for the highest possible price ASAP

Bought with Non Member • Non Subscribing Office
GET MORE INFORMATION





