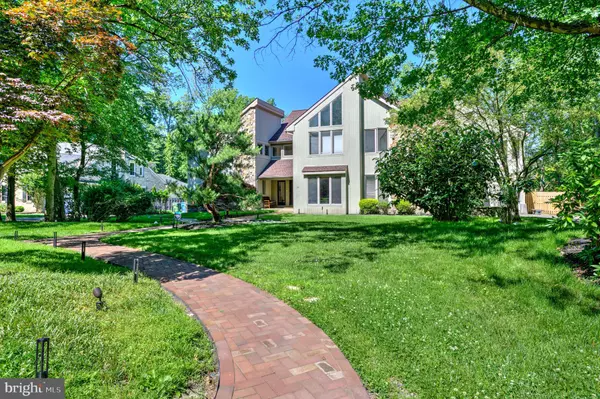For more information regarding the value of a property, please contact us for a free consultation.
Key Details
Sold Price $860,000
Property Type Single Family Home
Sub Type Detached
Listing Status Sold
Purchase Type For Sale
Square Footage 5,000 sqft
Price per Sqft $172
Subdivision Wilderness Run
MLS Listing ID NJCD2000482
Sold Date 08/30/21
Style Contemporary
Bedrooms 6
Full Baths 5
HOA Y/N N
Abv Grd Liv Area 5,000
Originating Board BRIGHT
Year Built 1988
Annual Tax Amount $18,234
Tax Year 2020
Lot Size 0.505 Acres
Acres 0.51
Lot Dimensions 110.00 x 200.00
Property Description
Welcome home to 20 Southwood Drive. Beautifully renovated 5,000 square foot home, 6 bedroom 5 full bathroom, 3 car garage contemporary home in prestigious Wilderness Run, right in the heart of the EAST side of Cherry Hill, NJ. Set in lush, landscaped gardens, this stunning home is flooded with natural light and features vistas of the gardens from every room. An architectural, natural oak, sweeping staircase is the focal point of the entrance. The great room features double height ceilings, oversized skylight and a natural gas fireplace. This open plan room flows into an oversized dining room with wet bar. The enormous, renovated Scandanavian-style chefs kitchen features all new luxury appliances including double side-opening oven, 72 inches of fridge/freezers with 2 filtered water and 2 ice makers, 2 separate pull-out drawer dishwashers, 33 inch induction stovetop with 2 bridges and downdraft, built-in microwave/convection oven, 2 separate workstation sinks each with touchless faucets, oversized 4X10 island and large eat-in area (currently seats 8) and 55 feet of cabinets including a pull out pantry. The main floor also hosts an oversized family or media room and a separate gym with direct access to the master bathroom upstairs. The in-law suite/5th bedroom (located on the main floor) is connected to the brand new oversized powder room with a huge shower stall and built-in bench. Additional oversized bedroom or playroom with closets (6th bedroom) completes this main level. Upstairs, four family bedroom suites, are clustered around the open foyer. You will find three enormous kids' bedrooms each with an ensuite and walk-in closets. The master suite and 2 separate work from home offices complete the upstairs level. The master bathroom features a separate shower cave, jacuzzi, double sinks and a private staircase to the downstairs gym (with hand carved oak stair treads). The master suite also has double his & hers walk-in closets plus a linen closet. Perfect for the new work from home era, this home features TWO separate large home offices. Both home offices are adjacent to the master bedroom suite and the larger office could also function as a nursery. The fabulous backyard is private, lush, tranquil and serene. The outdoor entertaining areas include 850 square feet of hardwood refinished and newly painted decks plus natural gas plumbing for BBQ grill. The decks overlook the newly lush, landscaped gardens with 16 zone smart irrigation system. Too many upgrades to mention including NEW roof (2021 and 2018), double zone AC (one NEW 2020), NEW hot water heater (2019), NEW Smart home (HomeKit, google and Alexa compatible lights, fans, 16 zone irrigation, garage doors, entrance and security). NEW appliances, NEW flooring, NEW lighting, NEW freshly painted, NEW plumbing throughout the downstairs and some upstairs, as well as many additional upgrades to bathrooms and facilities. All NEW landscaping including hardwired lighting, NEW cedar fencing, NEW hardscaping, NEW sod, refinished and repainted 850 square feet of deck. Join this fantastic community with a top-rated school district. Convenient to PATCO, major highways, quick access to city and shore, shopping and dining. Award winning Cherry Hill school district. Excellent location where you can walk to Cherry Hill East HS, Beck Middle school, houses of worship, and the JCC. Make your appointment today.
Location
State NJ
County Camden
Area Cherry Hill Twp (20409)
Zoning RES
Rooms
Main Level Bedrooms 4
Interior
Interior Features Bar, Breakfast Area, Ceiling Fan(s), Curved Staircase, Floor Plan - Open, Kitchen - Gourmet, Kitchen - Island, Pantry, Primary Bath(s), Recessed Lighting, Skylight(s), Soaking Tub, Walk-in Closet(s), Wood Floors
Hot Water Natural Gas
Heating Forced Air
Cooling Central A/C
Fireplaces Number 1
Fireplaces Type Gas/Propane
Equipment Built-In Microwave, Built-In Range, Dishwasher, Dryer, Freezer, Oven - Self Cleaning, Washer, Water Heater
Fireplace Y
Appliance Built-In Microwave, Built-In Range, Dishwasher, Dryer, Freezer, Oven - Self Cleaning, Washer, Water Heater
Heat Source Natural Gas
Laundry Upper Floor
Exterior
Exterior Feature Deck(s)
Garage Garage - Side Entry, Inside Access
Garage Spaces 3.0
Water Access N
Accessibility None
Porch Deck(s)
Attached Garage 3
Total Parking Spaces 3
Garage Y
Building
Story 2
Sewer Public Sewer
Water Public
Architectural Style Contemporary
Level or Stories 2
Additional Building Above Grade, Below Grade
New Construction N
Schools
School District Cherry Hill Township Public Schools
Others
Pets Allowed Y
Senior Community No
Tax ID 09-00524 14-00010
Ownership Fee Simple
SqFt Source Assessor
Acceptable Financing Cash, Conventional, FHA, VA
Listing Terms Cash, Conventional, FHA, VA
Financing Cash,Conventional,FHA,VA
Special Listing Condition Standard
Pets Description No Pet Restrictions
Read Less Info
Want to know what your home might be worth? Contact us for a FREE valuation!

Our team is ready to help you sell your home for the highest possible price ASAP

Bought with Joshua M Solow • Compass New Jersey, LLC - Moorestown
GET MORE INFORMATION





