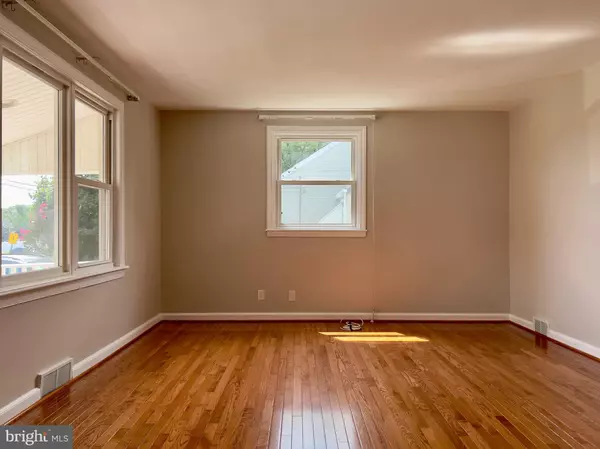For more information regarding the value of a property, please contact us for a free consultation.
Key Details
Sold Price $299,900
Property Type Single Family Home
Sub Type Detached
Listing Status Sold
Purchase Type For Sale
Square Footage 1,285 sqft
Price per Sqft $233
Subdivision None Available
MLS Listing ID NJCD2033808
Sold Date 11/11/22
Style Cape Cod
Bedrooms 4
Full Baths 2
HOA Y/N N
Abv Grd Liv Area 1,285
Originating Board BRIGHT
Year Built 1955
Annual Tax Amount $6,632
Tax Year 2020
Lot Size 7,836 Sqft
Acres 0.18
Lot Dimensions 60.00 x 130.60
Property Description
Welcome home to this beautifully refreshed Cape cod home with 4 bedrooms and 2 baths. The first level houses the living room, eat-in kitchen, 2 bedrooms, and a full bath. The basement provides extra space for a home office, entertainment room, or a personal gym, you choose! The eat-in kitchen features stainless steel appliances, granite counters, and 42” cabinets. On the upper level are 2 bedrooms and a full bathroom. Spacious fenced yard with a patio fit for a grill or bonfire. Conveniently located a short distance to Route 30, Atlantic City Expressway, Lindenwold Station, and more. Make your appointment today!
Location
State NJ
County Camden
Area Stratford Boro (20432)
Zoning RES
Rooms
Basement Drain, Daylight, Partial, Interior Access, Poured Concrete, Unfinished, Sump Pump, Partial
Main Level Bedrooms 2
Interior
Hot Water Natural Gas
Heating Forced Air
Cooling Central A/C
Equipment Dishwasher, Microwave, Stainless Steel Appliances, Washer, Refrigerator, Dryer - Gas, Stove
Appliance Dishwasher, Microwave, Stainless Steel Appliances, Washer, Refrigerator, Dryer - Gas, Stove
Heat Source Natural Gas, Central
Laundry Basement
Exterior
Exterior Feature Enclosed, Porch(es)
Garage Spaces 2.0
Fence Vinyl, Fully
Utilities Available Cable TV
Water Access N
Roof Type Shingle
Accessibility 36\"+ wide Halls
Porch Enclosed, Porch(es)
Total Parking Spaces 2
Garage N
Building
Lot Description Rear Yard
Story 2
Foundation Block
Sewer Public Sewer
Water Public
Architectural Style Cape Cod
Level or Stories 2
Additional Building Above Grade, Below Grade
New Construction N
Schools
Middle Schools Samuel S Yellin School
High Schools Sterling
School District Sterling High
Others
Pets Allowed Y
Senior Community No
Tax ID 32-00009-00009
Ownership Fee Simple
SqFt Source Assessor
Acceptable Financing Conventional, FHA
Listing Terms Conventional, FHA
Financing Conventional,FHA
Special Listing Condition Standard
Pets Allowed No Pet Restrictions
Read Less Info
Want to know what your home might be worth? Contact us for a FREE valuation!

Our team is ready to help you sell your home for the highest possible price ASAP

Bought with CARLA COLUCCI • RE/MAX Dreams
GET MORE INFORMATION





