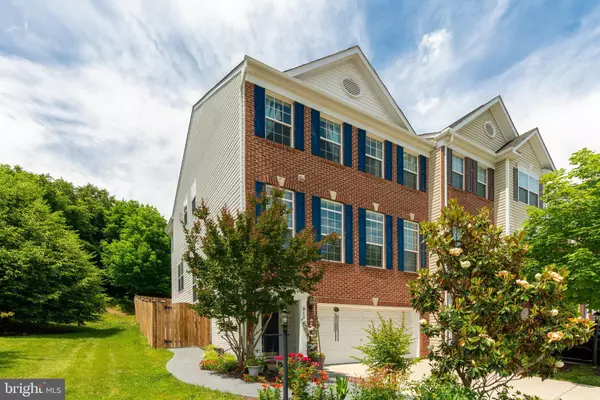For more information regarding the value of a property, please contact us for a free consultation.
Key Details
Sold Price $655,000
Property Type Townhouse
Sub Type End of Row/Townhouse
Listing Status Sold
Purchase Type For Sale
Square Footage 2,160 sqft
Price per Sqft $303
Subdivision Laurel Highlands
MLS Listing ID VAFX1205146
Sold Date 07/12/21
Style Colonial
Bedrooms 4
Full Baths 3
Half Baths 1
HOA Fees $120/mo
HOA Y/N Y
Abv Grd Liv Area 2,160
Originating Board BRIGHT
Year Built 2006
Annual Tax Amount $6,013
Tax Year 2020
Lot Size 2,761 Sqft
Acres 0.06
Property Description
Bright and Immaculate Willowbrook Model End Unit Brick Front Townhome with 3 Level Bump Out : 4 Bed 3.5 Bath and 2 Car Garage.***Nearly 3000 sqft of finished living space***Ample open space with trees on the side gives the feel of a single family home.***Two Master en-suite with walk-in closet in upper level and basement.***Elegant hardwood throughout main and upper level.***Brand new, neutral carpet on upper level and basement. ***Gourmet kitchen, Upgraded cabinets, Pullout rolling shelves, Granite countertops, Custom splashback, Crown molding, 86 New LED lights.***Double linen closet in basement bathroom ***Stamped concrete main entrance walkway.***Freshly Painted Exterior***The community offers swimming pool, clubhouse, tot lot, basketball & tennis courts.*** Minutes to major commute options: I-95/395 & Rt1 connecting to Ft Belvoir, Pentagon & Old Town Alexandria; 2 miles to Lorton VRE; 1 block to Fairfax Connector Bus Lines 305 and 371/2/3 connecting to: Lorton VRE, MTrack Auto Train & Franconia/Springfield Metro Station; Metro Express Bus connection to Pentagon & Sydenstricker Rd Park & Ride Lot.***Close to Farmers Market; 18-hole Laurel Hill Golf Club; Lorton Workhouse Arts Center; Pohick Bay Regional Park; Occoquan Regional Park; Gerry Connolly Cross County Trail; Giles Run Meadow Park offering 18 hole disc golf course, mountain bike trails & scenic/historic hiking trails.***Sought after South County HS pyramid!
Location
State VA
County Fairfax
Zoning 312
Direction East
Rooms
Basement Fully Finished, Garage Access, Front Entrance, Heated, Interior Access, Outside Entrance, Sump Pump, Drainage System
Interior
Interior Features Crown Moldings, Attic, Combination Kitchen/Dining, Dining Area, Pantry, Recessed Lighting, Soaking Tub, Upgraded Countertops, Walk-in Closet(s), Window Treatments, Wood Floors, Kitchen - Island
Hot Water Natural Gas
Heating Forced Air
Cooling Central A/C
Flooring Carpet, Hardwood
Equipment Built-In Microwave, Dryer, Built-In Range, Disposal, Refrigerator, Washer
Furnishings No
Fireplace N
Window Features Double Hung,Double Pane
Appliance Built-In Microwave, Dryer, Built-In Range, Disposal, Refrigerator, Washer
Heat Source Natural Gas
Laundry Upper Floor
Exterior
Exterior Feature Porch(es), Roof, Deck(s), Patio(s)
Parking Features Garage - Front Entry
Garage Spaces 2.0
Water Access N
Roof Type Asphalt
Accessibility None
Porch Porch(es), Roof, Deck(s), Patio(s)
Attached Garage 2
Total Parking Spaces 2
Garage Y
Building
Story 3
Sewer Public Sewer
Water Public
Architectural Style Colonial
Level or Stories 3
Additional Building Above Grade, Below Grade
New Construction N
Schools
School District Fairfax County Public Schools
Others
Pets Allowed Y
Senior Community No
Tax ID 1074 24 0034
Ownership Fee Simple
SqFt Source Assessor
Security Features Exterior Cameras,Motion Detectors,Main Entrance Lock,Smoke Detector
Horse Property N
Special Listing Condition Standard
Pets Allowed Cats OK, Dogs OK
Read Less Info
Want to know what your home might be worth? Contact us for a FREE valuation!

Our team is ready to help you sell your home for the highest possible price ASAP

Bought with Jenny K Ko • RE/MAX Gateway, LLC
GET MORE INFORMATION





