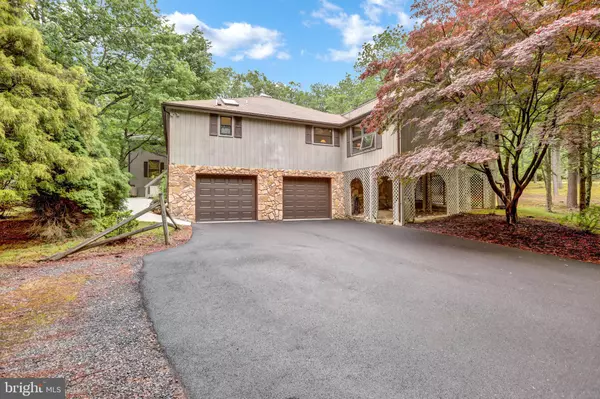For more information regarding the value of a property, please contact us for a free consultation.
Key Details
Sold Price $353,000
Property Type Single Family Home
Sub Type Detached
Listing Status Sold
Purchase Type For Sale
Square Footage 2,255 sqft
Price per Sqft $156
Subdivision The Woods
MLS Listing ID WVBE186354
Sold Date 08/02/21
Style Log Home
Bedrooms 3
Full Baths 2
HOA Fees $67/mo
HOA Y/N Y
Abv Grd Liv Area 2,255
Originating Board BRIGHT
Year Built 1985
Annual Tax Amount $1,399
Tax Year 2020
Lot Size 1.010 Acres
Acres 1.01
Property Description
Welcome to this quaint well kept Contemporary Home located in The Woods! *BRAND NEW LENNOX HVAC SYSTEM w/10 YR WARRANTY* This beautiful home boasts 2200+ Sq. Ft. of finished living space on 2 main levels. Main level features an open light filled layout including the Gourmet Remodeled Kitchen with High end Cabinetry, quartz counter tops, island with butcher block top, built-in Microwave, hardwood flooring, and adjoining breakfast room area which opens to the spacious Living Room with stone fireplace with brand new upgraded insert, vaulted ceilings, and sky-lighting throughout offering the perfect place to gather with family and friends! Main Level Primary Owner's Suite is a dream- including a built in office area, sitting room, fireplace, walk-in closet, and adjoining luxury bath with tile, separate vanity stations, and oversized tile shower with bench seating. An additional Junior Bedroom is also located on the main living floor. Sunroom with glass surround for enjoying those chillier days or relax on the screened in porch and listen to the sounds of surrounding nature. Upper level has a loft/2nd Bedroom area. Home has 2 Cedar closets perfect for preserved storage! The 2 car attached garage is built-in to the lower level with access to the main dwelling. An additional over-sized detached garage can easily house your larger recreation vehicles including a a 40' RV with Hookup and dump station. Long paved driveway offers additional parking for guests as well. The Woods Resort has additional Class A Membership which can be purchased at closing to enjoy the amenities of the Woods Resort including pools, dining, and golf! Comcast internet is available!!
Location
State WV
County Berkeley
Zoning 101
Rooms
Other Rooms Living Room, Primary Bedroom, Bedroom 2, Kitchen, Sun/Florida Room, Laundry, Loft, Bathroom 2, Primary Bathroom
Basement Full
Main Level Bedrooms 2
Interior
Interior Features Breakfast Area, Carpet, Cedar Closet(s), Ceiling Fan(s), Combination Kitchen/Living, Combination Kitchen/Dining, Dining Area, Entry Level Bedroom, Exposed Beams, Family Room Off Kitchen, Floor Plan - Open, Floor Plan - Traditional, Kitchen - Gourmet, Kitchen - Island, Kitchen - Table Space, Kitchen - Eat-In, Pantry, Primary Bath(s), Skylight(s), Stall Shower, Tub Shower, Upgraded Countertops, Walk-in Closet(s), Wood Floors
Hot Water Electric
Heating Heat Pump(s)
Cooling Central A/C, Ceiling Fan(s)
Flooring Carpet, Ceramic Tile, Hardwood
Fireplaces Number 2
Fireplaces Type Fireplace - Glass Doors, Mantel(s), Stone
Equipment Built-In Microwave, Dishwasher, Disposal, Dryer, Exhaust Fan, Icemaker, Oven/Range - Electric, Refrigerator, Stainless Steel Appliances, Washer
Fireplace Y
Appliance Built-In Microwave, Dishwasher, Disposal, Dryer, Exhaust Fan, Icemaker, Oven/Range - Electric, Refrigerator, Stainless Steel Appliances, Washer
Heat Source Electric
Laundry Has Laundry
Exterior
Exterior Feature Deck(s), Patio(s), Porch(es), Screened
Parking Features Additional Storage Area, Built In, Garage - Side Entry, Garage Door Opener, Garage - Front Entry, Inside Access, Oversized
Garage Spaces 3.0
Water Access N
Roof Type Shingle
Street Surface Paved
Accessibility None
Porch Deck(s), Patio(s), Porch(es), Screened
Attached Garage 2
Total Parking Spaces 3
Garage Y
Building
Lot Description Backs to Trees, Landscaping, Partly Wooded, Private
Story 3
Sewer On Site Septic
Water Community, Well
Architectural Style Log Home
Level or Stories 3
Additional Building Above Grade, Below Grade
Structure Type Beamed Ceilings,Vaulted Ceilings
New Construction N
Schools
High Schools Hedgesville
School District Berkeley County Schools
Others
HOA Fee Include Common Area Maintenance,Road Maintenance,Trash
Senior Community No
Tax ID 0412G001600000000
Ownership Fee Simple
SqFt Source Assessor
Special Listing Condition Standard
Read Less Info
Want to know what your home might be worth? Contact us for a FREE valuation!

Our team is ready to help you sell your home for the highest possible price ASAP

Bought with Heather Stauffer • RE/MAX 1st Realty
GET MORE INFORMATION





