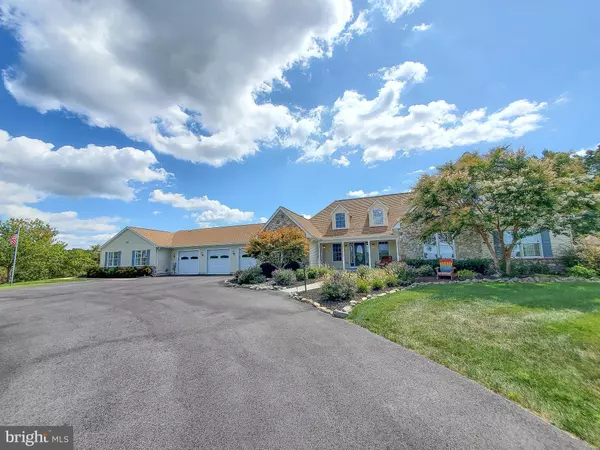For more information regarding the value of a property, please contact us for a free consultation.
Key Details
Sold Price $1,070,000
Property Type Single Family Home
Sub Type Detached
Listing Status Sold
Purchase Type For Sale
Square Footage 8,500 sqft
Price per Sqft $125
Subdivision None Available
MLS Listing ID MDFR251200
Sold Date 02/28/20
Bedrooms 7
Full Baths 5
Half Baths 2
HOA Y/N N
Abv Grd Liv Area 5,063
Originating Board BRIGHT
Year Built 2006
Annual Tax Amount $10,052
Tax Year 2018
Lot Size 26.750 Acres
Acres 26.75
Property Description
Immaculate 27 acre estate set atop a beautiful hillside in the heart of Mt. Airy. The main home offers over 8,000 square feet of total living space with 5 bedrooms and 4.5 baths and is just 12 years old. The kitchen, which was just remodeled, features new cabinetry, granite countertops, and a custom wine bar in addition to ample space for entertaining. The guest home offers an additional 2 bedrooms and 1.5 baths plus its own separate kitchen, laundry, and living rooms with a private entrance and own patio. There is a massive basement which spans the full length of both homes and features a fitness studio, home theater, and plenty of space for additional bedrooms or your own personal bowling alley. For the horse lover, there is an 8 stall center aisle barn with dutch doors, tack room, and wash stall as well as four safely fenced pastures with board fencing and an all weather round pen. Additionally, there is a two car detached garage which complements the attached three car garage, and leaves plenty of space for storage of farm equipment, a workshop, or for your sports car collection. Please check out the 3D tours of the home and stable.
Location
State MD
County Frederick
Zoning AGRICULTURAL
Rooms
Other Rooms Living Room, Primary Bedroom, Bedroom 2, Bedroom 3, Bedroom 4, Bedroom 5, Kitchen, Family Room, Sun/Florida Room, Exercise Room, Loft, Maid/Guest Quarters, Utility Room, Media Room, Bathroom 3, Primary Bathroom, Full Bath, Half Bath
Basement Other, Daylight, Full, Connecting Stairway, Fully Finished, Heated, Outside Entrance, Walkout Level, Windows
Main Level Bedrooms 5
Interior
Interior Features 2nd Kitchen, Butlers Pantry, Carpet, Ceiling Fan(s), Combination Kitchen/Dining, Entry Level Bedroom, Family Room Off Kitchen, Kitchen - Eat-In, Kitchen - Gourmet, Kitchen - Island, Kitchen - Table Space, Primary Bath(s), Pantry, Recessed Lighting, Soaking Tub, Upgraded Countertops, Walk-in Closet(s), Water Treat System, Wood Floors, Stove - Wood
Hot Water Multi-tank, Electric, 60+ Gallon Tank
Cooling Central A/C, Ceiling Fan(s), Energy Star Cooling System, Programmable Thermostat, Zoned
Flooring Hardwood, Carpet, Ceramic Tile
Equipment Built-In Microwave, Dishwasher, Dryer - Electric, Dual Flush Toilets, Energy Efficient Appliances, ENERGY STAR Refrigerator, Exhaust Fan, Extra Refrigerator/Freezer, Humidifier, Microwave, Oven - Self Cleaning, Oven - Single, Oven/Range - Electric, Refrigerator, Stainless Steel Appliances, Washer/Dryer Stacked, Water Heater
Fireplace N
Appliance Built-In Microwave, Dishwasher, Dryer - Electric, Dual Flush Toilets, Energy Efficient Appliances, ENERGY STAR Refrigerator, Exhaust Fan, Extra Refrigerator/Freezer, Humidifier, Microwave, Oven - Self Cleaning, Oven - Single, Oven/Range - Electric, Refrigerator, Stainless Steel Appliances, Washer/Dryer Stacked, Water Heater
Heat Source Oil, Wood
Exterior
Exterior Feature Deck(s), Enclosed, Patio(s), Porch(es), Screened
Parking Features Garage Door Opener, Garage - Front Entry, Built In, Inside Access, Oversized
Garage Spaces 5.0
Fence High Tensile, Fully, Board
Water Access N
View Panoramic
Roof Type Architectural Shingle
Farm Horse,General
Accessibility Grab Bars Mod, Low Pile Carpeting, Mobility Improvements, Other Bath Mod
Porch Deck(s), Enclosed, Patio(s), Porch(es), Screened
Attached Garage 3
Total Parking Spaces 5
Garage Y
Building
Lot Description Cleared, Backs to Trees, Partly Wooded, Private
Story 3+
Sewer Septic = # of BR, Community Septic Tank, Private Septic Tank
Water Private, Well
Level or Stories 3+
Additional Building Above Grade, Below Grade
Structure Type Dry Wall
New Construction N
Schools
Elementary Schools Twin Ridge
Middle Schools Windsor Knolls
High Schools Linganore
School District Frederick County Public Schools
Others
Senior Community No
Tax ID 1118378167
Ownership Fee Simple
SqFt Source Assessor
Acceptable Financing FHA, Cash, Farm Credit Service
Horse Property Y
Listing Terms FHA, Cash, Farm Credit Service
Financing FHA,Cash,Farm Credit Service
Special Listing Condition Standard
Read Less Info
Want to know what your home might be worth? Contact us for a FREE valuation!

Our team is ready to help you sell your home for the highest possible price ASAP

Bought with Kenneth A Grant • RE/MAX Plus
GET MORE INFORMATION





