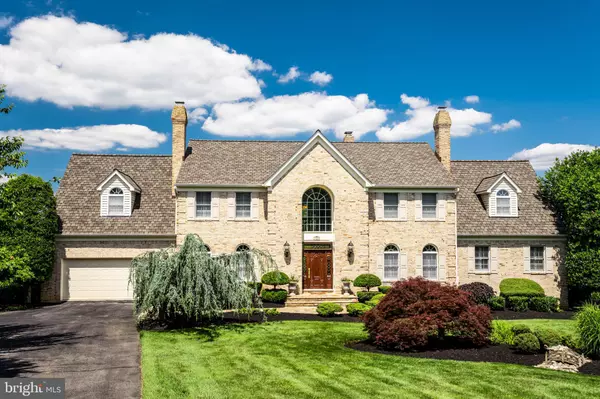For more information regarding the value of a property, please contact us for a free consultation.
Key Details
Sold Price $1,200,000
Property Type Single Family Home
Sub Type Detached
Listing Status Sold
Purchase Type For Sale
Square Footage 7,384 sqft
Price per Sqft $162
Subdivision Granby Woods
MLS Listing ID MDMC2007502
Sold Date 09/03/21
Style Colonial
Bedrooms 7
Full Baths 4
Half Baths 1
HOA Y/N N
Abv Grd Liv Area 4,938
Originating Board BRIGHT
Year Built 1988
Annual Tax Amount $10,343
Tax Year 2020
Lot Size 1.670 Acres
Acres 1.67
Property Description
Welcome to this gorgeous, full brick custom Colonial with Quoin corner design built by Murphy Brothers. This 7,000 + sq. ft. home has 7 bedrooms, 4.5 bathrooms, 4 fireplaces on 1.67 acres with a private cul-de-sac location in the serene neighborhood of Granby Woods. Features of note: Completely customized Kitchen with Sub-Zero and Wolf appliances; Impressive Great Room with 22 floor-to-ceiling stone fireplace & custom built-in bar; First floor Master Suite with sitting room & marble fireplace; Expansive Lower Level with custom built-in wet bar, wine cellar & billiard room; huge outdoor entertaining space including covered Verandah with columns, full width deck & lower patio; CertainTeed 3 dimensional asphalt roof (2020 w/40 year warranty) all this just minutes from the best Montgomery County locations. Please see complete detailed information in the attached Property Description document.
Location
State MD
County Montgomery
Zoning RE1
Rooms
Other Rooms Living Room, Dining Room, Primary Bedroom, Bedroom 2, Bedroom 3, Bedroom 4, Bedroom 5, Kitchen, Game Room, Foyer, Exercise Room, Great Room, Laundry, Recreation Room, Bedroom 6, Bonus Room, Primary Bathroom, Full Bath, Half Bath
Basement Fully Finished, Walkout Level, Daylight, Full
Main Level Bedrooms 1
Interior
Interior Features Entry Level Bedroom, Kitchen - Gourmet, Kitchen - Island, Pantry, Upgraded Countertops, Wine Storage, Wet/Dry Bar, Walk-in Closet(s), Soaking Tub, Primary Bath(s), Formal/Separate Dining Room, Additional Stairway, Built-Ins, Skylight(s), Ceiling Fan(s), Wood Floors, Carpet, Wainscotting, Crown Moldings
Hot Water Electric
Heating Central, Forced Air, Zoned
Cooling Central A/C, Ceiling Fan(s)
Flooring Hardwood, Ceramic Tile, Marble, Carpet
Fireplaces Number 4
Fireplaces Type Fireplace - Glass Doors, Mantel(s), Marble, Stone
Equipment Built-In Microwave, Built-In Range, Cooktop, Dishwasher, Disposal, Dryer - Front Loading, Exhaust Fan, Extra Refrigerator/Freezer, Freezer, Oven - Double, Range Hood, Refrigerator, Stainless Steel Appliances, Washer - Front Loading
Furnishings No
Fireplace Y
Window Features Palladian,Transom,Double Pane,Insulated,Low-E,Screens,Sliding
Appliance Built-In Microwave, Built-In Range, Cooktop, Dishwasher, Disposal, Dryer - Front Loading, Exhaust Fan, Extra Refrigerator/Freezer, Freezer, Oven - Double, Range Hood, Refrigerator, Stainless Steel Appliances, Washer - Front Loading
Heat Source Electric
Laundry Main Floor
Exterior
Exterior Feature Deck(s), Balcony, Patio(s), Porch(es)
Parking Features Garage - Front Entry, Garage Door Opener
Garage Spaces 10.0
Utilities Available Cable TV, Phone
Water Access N
View Trees/Woods
Roof Type Architectural Shingle
Street Surface Black Top
Accessibility None
Porch Deck(s), Balcony, Patio(s), Porch(es)
Attached Garage 2
Total Parking Spaces 10
Garage Y
Building
Lot Description Cul-de-sac, Landscaping, Premium
Story 3
Foundation Concrete Perimeter
Sewer Community Septic Tank, Private Septic Tank
Water Well, Conditioner, Filter
Architectural Style Colonial
Level or Stories 3
Additional Building Above Grade, Below Grade
Structure Type Cathedral Ceilings,2 Story Ceilings,Vaulted Ceilings
New Construction N
Schools
Elementary Schools Sequoyah
Middle Schools Redland
High Schools Col. Zadok Magruder
School District Montgomery County Public Schools
Others
Senior Community No
Tax ID 160802706695
Ownership Fee Simple
SqFt Source Assessor
Security Features Electric Alarm,Carbon Monoxide Detector(s),Motion Detectors,Security System
Horse Property N
Special Listing Condition Standard
Read Less Info
Want to know what your home might be worth? Contact us for a FREE valuation!

Our team is ready to help you sell your home for the highest possible price ASAP

Bought with lynn spiegel • Buyers Edge Co., Inc.
GET MORE INFORMATION





