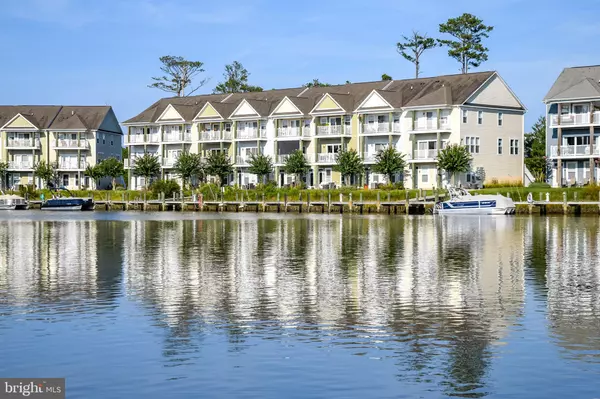For more information regarding the value of a property, please contact us for a free consultation.
Key Details
Sold Price $539,000
Property Type Condo
Sub Type Condo/Co-op
Listing Status Sold
Purchase Type For Sale
Square Footage 2,844 sqft
Price per Sqft $189
Subdivision Glen Riddle
MLS Listing ID MDWO2008484
Sold Date 07/29/22
Style Coastal,Split Level
Bedrooms 3
Full Baths 3
Half Baths 1
Condo Fees $282/mo
HOA Fees $174/mo
HOA Y/N Y
Abv Grd Liv Area 2,844
Originating Board BRIGHT
Year Built 2008
Annual Tax Amount $3,238
Tax Year 2022
Lot Dimensions 0.00 x 0.00
Property Description
END OF UNIT MULTILEVEL WATERFRONT MARINA VILLA'S TOWNHOME; DEEDED SLIP #26 CONVEY'S WITH SALE! A BOATERS PARADISE! Step Outside Your Back Door & Access Your Boat For A Day Of Fishing Or Just Relaxing On The Bay! Gorgeous Water Views From EVERY Window! Spacious Kitchen & Dining Room To Entertain Friends & Family All Season Long! Attached Garage Is Perfect For Storage Of All Your Summer Water Toys & Car! Glen Riddle Is A Gated Community W/ Water Access To The Bay Or Kayak & Paddle Board In Your Back Yard Marina! Enjoy Dining At Ruth's Chris Steak House After A Round Of Golf Or A Day Of Boating ! Home Is Being Sold AS IS With A One Year Home Warranty Offered By The Seller With Acceptable Offer. Sold With Most Furnishings Included.
Easy To Show!
Location
State MD
County Worcester
Area Worcester East Of Rt-113
Zoning R1
Interior
Interior Features Built-Ins, Carpet, Combination Kitchen/Living, Dining Area, Family Room Off Kitchen, Floor Plan - Open, Formal/Separate Dining Room, Kitchen - Island, Primary Bath(s), Primary Bedroom - Bay Front, Stall Shower, Upgraded Countertops, Walk-in Closet(s), Window Treatments
Hot Water Natural Gas
Heating Heat Pump(s)
Cooling Heat Pump(s)
Flooring Carpet, Ceramic Tile
Fireplaces Type Marble
Equipment Built-In Microwave, Cooktop, Dishwasher, Disposal, Dryer - Front Loading, Extra Refrigerator/Freezer, Oven - Single, Refrigerator, Stainless Steel Appliances, Washer - Front Loading, Water Heater
Furnishings Yes
Fireplace Y
Appliance Built-In Microwave, Cooktop, Dishwasher, Disposal, Dryer - Front Loading, Extra Refrigerator/Freezer, Oven - Single, Refrigerator, Stainless Steel Appliances, Washer - Front Loading, Water Heater
Heat Source Electric
Laundry Dryer In Unit, Washer In Unit
Exterior
Exterior Feature Balcony, Deck(s), Screened
Parking Features Garage - Front Entry
Garage Spaces 2.0
Utilities Available Cable TV, Electric Available, Natural Gas Available, Phone Available, Sewer Available, Water Available
Amenities Available Billiard Room, Boat Ramp, Boat Dock/Slip, Club House, Fitness Center, Game Room, Gated Community, Golf Course Membership Available, Jog/Walk Path, Pier/Dock, Pool - Outdoor, Tennis Courts
Waterfront Description Boat/Launch Ramp
Water Access Y
Water Access Desc Boat - Length Limit,Canoe/Kayak,Private Access,Boat - Powered
View Marina, Panoramic, Scenic Vista, Water
Roof Type Architectural Shingle
Street Surface Black Top
Accessibility None
Porch Balcony, Deck(s), Screened
Road Frontage City/County
Attached Garage 2
Total Parking Spaces 2
Garage Y
Building
Story 3
Foundation Block
Sewer Public Sewer
Water Public
Architectural Style Coastal, Split Level
Level or Stories 3
Additional Building Above Grade, Below Grade
Structure Type Dry Wall
New Construction N
Schools
School District Worcester County Public Schools
Others
Pets Allowed Y
HOA Fee Include Common Area Maintenance,Ext Bldg Maint,Health Club,Insurance,Lawn Maintenance,Management,Pier/Dock Maintenance,Pool(s),Recreation Facility,Reserve Funds,Security Gate,Snow Removal,Trash
Senior Community No
Tax ID 2410754879
Ownership Condominium
Security Features Security Gate,Smoke Detector
Acceptable Financing Cash, Conventional
Horse Property N
Listing Terms Cash, Conventional
Financing Cash,Conventional
Special Listing Condition Standard
Pets Allowed Cats OK, Dogs OK
Read Less Info
Want to know what your home might be worth? Contact us for a FREE valuation!

Our team is ready to help you sell your home for the highest possible price ASAP

Bought with Kara Leigh Hawkins • Engel & Volkers Ocean City




