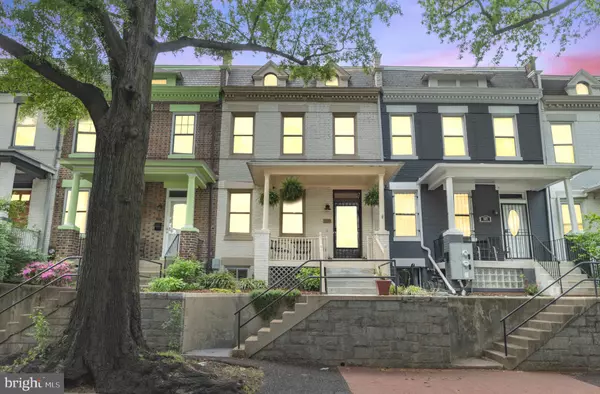For more information regarding the value of a property, please contact us for a free consultation.
Key Details
Sold Price $910,000
Property Type Townhouse
Sub Type Interior Row/Townhouse
Listing Status Sold
Purchase Type For Sale
Square Footage 1,782 sqft
Price per Sqft $510
Subdivision Ledroit Park
MLS Listing ID DCDC2048698
Sold Date 06/17/22
Style Colonial
Bedrooms 3
Full Baths 3
HOA Y/N N
Abv Grd Liv Area 1,248
Originating Board BRIGHT
Year Built 1910
Annual Tax Amount $7,198
Tax Year 2021
Lot Size 1,200 Sqft
Acres 0.03
Property Description
Don't miss this beautifully updated 3BR/3BA rowhome with GARAGE PARKING in LeDroit Park! Before even entering the home, you'll notice its prime location and nice curb appeal with a welcoming front porch. Once inside, enjoy the refinished hardwood floors, exposed brick, beautiful natural light, and open floor plan. The main level of the home has a spacious living room with nice neutral paint, separate area for dining, and an updated kitchen with a HUGE butler's pantry, stainless appliances, gas cooking, and ample cabinet space. There's also direct access to your PRIVATE DECK that's the perfect place to entertain or unwind with a good book. Upstairs, relax in the spacious primary bedroom suite with an organized closet and spa-like en-suite bathroom with a separate jetted tub and glass shower! There's an additional bedroom and full bathroom on this level as well. The versatile lower level has additional living space that is ideal for a home movie theater or office, kitchen area with a refrigerator, sink, and cabinets, W/D, and bedroom with a full en-suite bathroom. It also has both interior and exterior entrances, so there's potential for rental income too! Behind the home, there is an attached brick garage that provides secure parking and lots of extra storage space! The home is centrically located within LeDroit and just minutes to several local parks, Metro, popular restaurants including The Red Hen and Boundary Stone, and entertainment options.
Location
State DC
County Washington
Zoning RF-1
Rooms
Basement Connecting Stairway, Rear Entrance, Fully Finished, Shelving, Heated, Improved, Interior Access, Outside Entrance, Windows
Interior
Interior Features Butlers Pantry, Dining Area, Primary Bath(s), Built-Ins, Crown Moldings, Wood Floors, Floor Plan - Open, Wet/Dry Bar
Hot Water Natural Gas
Heating Forced Air
Cooling Central A/C
Flooring Hardwood
Equipment Dishwasher, Disposal, Dryer, Icemaker, Microwave, Refrigerator, Washer, Oven/Range - Gas
Fireplace N
Appliance Dishwasher, Disposal, Dryer, Icemaker, Microwave, Refrigerator, Washer, Oven/Range - Gas
Heat Source Natural Gas
Laundry Dryer In Unit, Washer In Unit
Exterior
Parking Features Garage Door Opener
Garage Spaces 2.0
Water Access N
Accessibility None
Attached Garage 2
Total Parking Spaces 2
Garage Y
Building
Story 3
Foundation Permanent
Sewer Public Sewer
Water Public
Architectural Style Colonial
Level or Stories 3
Additional Building Above Grade, Below Grade
New Construction N
Schools
School District District Of Columbia Public Schools
Others
Pets Allowed Y
Senior Community No
Tax ID 3096//0071
Ownership Fee Simple
SqFt Source Assessor
Special Listing Condition Standard
Pets Allowed No Pet Restrictions
Read Less Info
Want to know what your home might be worth? Contact us for a FREE valuation!

Our team is ready to help you sell your home for the highest possible price ASAP

Bought with Amy M Levin • Long & Foster Real Estate, Inc.
GET MORE INFORMATION





