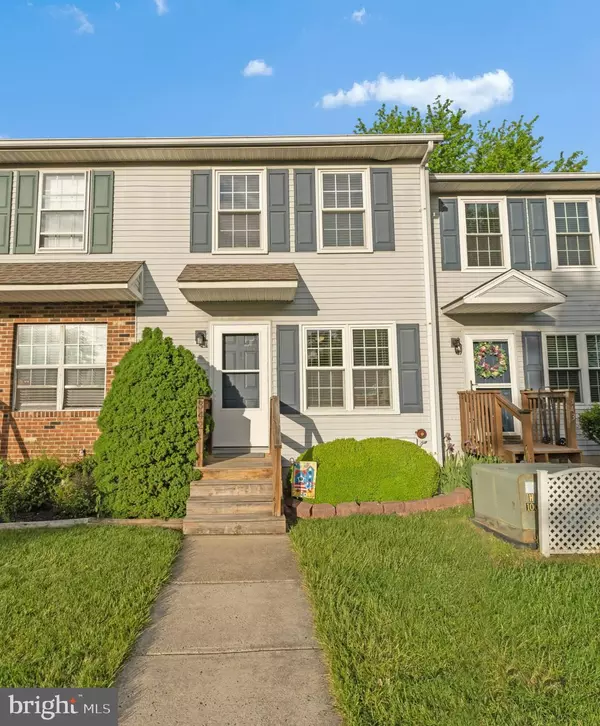For more information regarding the value of a property, please contact us for a free consultation.
Key Details
Sold Price $196,000
Property Type Townhouse
Sub Type Interior Row/Townhouse
Listing Status Sold
Purchase Type For Sale
Square Footage 1,278 sqft
Price per Sqft $153
Subdivision Stones Throw
MLS Listing ID DENC2023424
Sold Date 06/10/22
Style Traditional
Bedrooms 2
Full Baths 2
Half Baths 1
HOA Fees $125/mo
HOA Y/N Y
Abv Grd Liv Area 1,278
Originating Board BRIGHT
Year Built 1988
Annual Tax Amount $1,881
Tax Year 2021
Lot Dimensions 0.00 x 0.00
Property Description
A Commuter's Delight at only about one mile from the I-95 & Rt-896 Interchange. Looking for a starter-home or Investment Property? This home is for you! Upon pulling into your reserved parking space, notice the manicured landscape and appealing traditional design. Once inside notice the new luxury vinyl tile in the Foyer, Powder Room & Kitchen. To your right is the eat-in kitchen with new granite counters, sink & faucet. To your left is the refreshed Powder Room with new sink/vanity. Move through the foyer and find the combination Living/Dining Space. The dining area features easy-to-clean laminate flooring. Step down to the sunken living room and make your way to the patio door. Outside you will find a deck to relax and enjoy the view of the pond. Upstairs are two well-sized bedrooms and two refreshed full bathrooms ... one with a Tub/Shower and one with a Shower Stall. The rear bedroom has access to your upper level balcony with a peaceful view of the pond. Find your way back downstairs and continue to the lower level basement. Down here you will find a laundry area and lots of unfinished space for storage, craft projects or working-out. New Water Heater and Dishwasher in 2021. Over $14k in upgrades in the last five years. Welcome Home!
Location
State DE
County New Castle
Area Newark/Glasgow (30905)
Zoning NCGA
Direction West
Rooms
Other Rooms Living Room, Dining Room, Primary Bedroom, Kitchen, Basement, Bedroom 1
Basement Full, Unfinished
Interior
Interior Features Stall Shower, Tub Shower, Combination Dining/Living, Kitchen - Eat-In
Hot Water Electric
Heating Heat Pump(s)
Cooling Central A/C
Flooring Vinyl, Luxury Vinyl Tile, Laminate Plank, Carpet
Equipment Dishwasher, Refrigerator
Furnishings No
Fireplace N
Window Features Replacement
Appliance Dishwasher, Refrigerator
Heat Source Electric
Laundry Basement
Exterior
Exterior Feature Deck(s), Balcony
Garage Spaces 1.0
Parking On Site 1
Amenities Available None
Water Access N
View Pond
Roof Type Pitched,Shingle
Accessibility None
Porch Deck(s), Balcony
Total Parking Spaces 1
Garage N
Building
Lot Description Front Yard, Rear Yard
Story 2
Foundation Block
Sewer Public Sewer
Water Public
Architectural Style Traditional
Level or Stories 2
Additional Building Above Grade, Below Grade
Structure Type Dry Wall
New Construction N
Schools
School District Christina
Others
HOA Fee Include Other
Senior Community No
Tax ID 11-013.40-055.C.0342
Ownership Fee Simple
SqFt Source Assessor
Acceptable Financing Conventional, Cash
Horse Property N
Listing Terms Conventional, Cash
Financing Conventional,Cash
Special Listing Condition Standard
Read Less Info
Want to know what your home might be worth? Contact us for a FREE valuation!

Our team is ready to help you sell your home for the highest possible price ASAP

Bought with Dianne Platt • Patterson-Schwartz-Middletown
GET MORE INFORMATION





